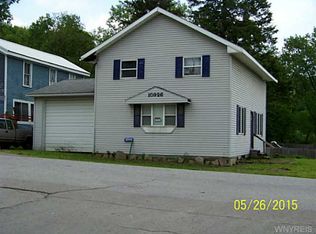Closed
$70,000
10930 Mills Mills Rd, Fillmore, NY 14735
4beds
1,651sqft
Single Family Residence
Built in 1870
10,018.8 Square Feet Lot
$-- Zestimate®
$42/sqft
$1,340 Estimated rent
Home value
Not available
Estimated sales range
Not available
$1,340/mo
Zestimate® history
Loading...
Owner options
Explore your selling options
What's special
Hillside, Village setting, convenient location yet private. Close to Letchworth Park, Mount Morris Dam & so much other nature to enjoy. This home has additional 3 season living space above garage that could easily be made into another separate living area, in-law living or 2nd family. Possibilities are endless. Attached garage & detached garage/shed are great for parking & Storage. Some of the furnishings will be staying with the property. Lawn Mower stays as well. Great property to live in, Air BNB or rent out. 5 minutes from Houghton College. Possibilities are endless! 2 driveways, Electric to shed/Garage, washer & dryer are under the side porch. Stove & refrigerator stay. Furnace & Water heater both serviced in 2024. Fireplace is as is. Delayed Negotiations until 4/15/25 at 2PM.
Zillow last checked: 8 hours ago
Listing updated: July 22, 2025 at 10:51am
Listed by:
Jayden p Cino 315-524-7320,
Cornerstone Realty Associates,
Raymond Luke Cino 315-524-7320,
Cornerstone Realty Associates
Bought with:
Peggy Sue Nankivell, 10401374129
Howard Hanna Corning Market St.
Source: NYSAMLSs,MLS#: R1597417 Originating MLS: Rochester
Originating MLS: Rochester
Facts & features
Interior
Bedrooms & bathrooms
- Bedrooms: 4
- Bathrooms: 1
- Full bathrooms: 1
- Main level bathrooms: 1
- Main level bedrooms: 2
Heating
- Gas, Forced Air
Appliances
- Included: Dryer, Electric Water Heater, Gas Oven, Gas Range, Refrigerator, Washer
Features
- Ceiling Fan(s), Separate/Formal Dining Room, Eat-in Kitchen, Separate/Formal Living Room, Living/Dining Room, Other, See Remarks, Solid Surface Counters, Natural Woodwork, Bedroom on Main Level, Convertible Bedroom
- Flooring: Carpet, Hardwood, Varies
- Windows: Storm Window(s), Thermal Windows, Wood Frames
- Basement: Full,Walk-Out Access,Sump Pump
- Number of fireplaces: 1
Interior area
- Total structure area: 1,651
- Total interior livable area: 1,651 sqft
Property
Parking
- Total spaces: 1.5
- Parking features: Attached, Electricity, Garage, Workshop in Garage, Water Available, Driveway
- Attached garage spaces: 1.5
Accessibility
- Accessibility features: Accessible Bedroom, Accessible Entrance
Features
- Levels: Two
- Stories: 2
- Patio & porch: Balcony, Deck
- Exterior features: Balcony, Deck, Gravel Driveway
Lot
- Size: 10,018 sqft
- Dimensions: 81 x 133
- Features: Agricultural, Irregular Lot, Other, See Remarks
Details
- Additional structures: Shed(s), Storage
- Parcel number: 02580002601100010060000000
- Special conditions: Standard
Construction
Type & style
- Home type: SingleFamily
- Architectural style: Colonial
- Property subtype: Single Family Residence
Materials
- Aluminum Siding, Vinyl Siding, Wood Siding, Copper Plumbing, PEX Plumbing
- Foundation: Stone
- Roof: Metal
Condition
- Resale
- Year built: 1870
Utilities & green energy
- Electric: Circuit Breakers, Fuses
- Sewer: Septic Tank
- Water: Connected, Public
- Utilities for property: Water Connected
Community & neighborhood
Location
- Region: Fillmore
Other
Other facts
- Listing terms: Cash,Conventional,Rehab Financing
Price history
| Date | Event | Price |
|---|---|---|
| 7/21/2025 | Sold | $70,000+16.9%$42/sqft |
Source: | ||
| 4/17/2025 | Pending sale | $59,900$36/sqft |
Source: | ||
| 4/3/2025 | Listed for sale | $59,900$36/sqft |
Source: | ||
| 3/24/2025 | Listing removed | $59,900$36/sqft |
Source: | ||
| 2/11/2025 | Pending sale | $59,900$36/sqft |
Source: | ||
Public tax history
| Year | Property taxes | Tax assessment |
|---|---|---|
| 2024 | -- | $55,300 |
| 2023 | -- | $55,300 +46.7% |
| 2022 | -- | $37,700 |
Find assessor info on the county website
Neighborhood: 14735
Nearby schools
GreatSchools rating
- 6/10Fillmore Central SchoolGrades: PK-12Distance: 1.1 mi
Schools provided by the listing agent
- High: Fillmore Central
- District: Fillmore
Source: NYSAMLSs. This data may not be complete. We recommend contacting the local school district to confirm school assignments for this home.
