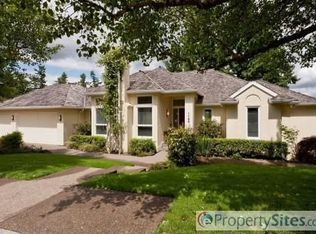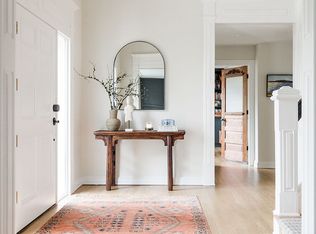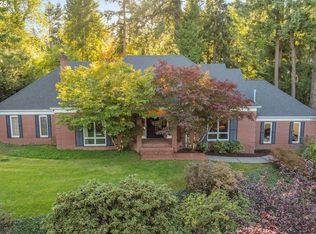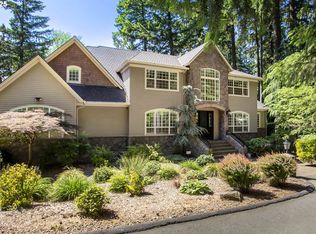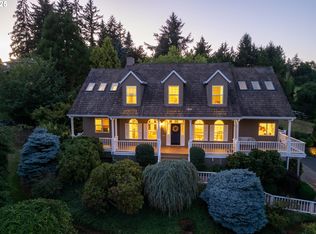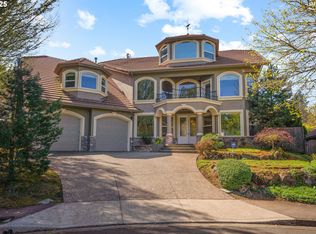This spacious 4,547-square-foot executive home combines elegant design, modern updates, and versatile living—perfect for both families and entertainers. A vaulted entry makes a grand first impression, leading into a light-filled great room with sweeping mountain and territorial views.The flexible floor plan features four bedrooms, 3.1 baths, a large den/office with built-ins, a formal dining room, and a generously sized laundry room with abundant storage. Additional amenities include a media/bonus room, lower-level guest suite, an unfinished space ideal for a wine cellar or gym. High-end finishes abound, including solid hardwood floors on the main level, new carpets on lower and upper levels, high ceilings throughout, wood-framed windows, solid-core doors, and three sets of French doors. Recent updates include new bathroom and laundry tile and hardware, new garage doors, furnaces, water heater, and extensive built-in cabinetry. The gourmet kitchen boasts new stainless steel appliances, slab granite countertops, a designer backsplash, and a spacious island—opening to the great room for seamless entertaining. Step onto the 500-square-foot Ipe deck to enjoy peaceful views, with sightings of eagles and ospreys overhead. Nestled on a quiet, family-friendly cul-de-sac, the home is just minutes from Lake Oswego’s Aquatic and Recreation Center, golf course, Luscher Farm, parks, and Lakeridge High School. Large picture windows throughout bring in natural light and frame tranquil views—creating a serene retreat.
Active
Price cut: $115K (10/14)
$1,775,000
1093 Tyndall Ct, Lake Oswego, OR 97034
4beds
4,547sqft
Est.:
Residential, Single Family Residence
Built in 1989
0.58 Acres Lot
$-- Zestimate®
$390/sqft
$54/mo HOA
What's special
Spacious islandPeaceful viewsLower-level guest suiteFormal dining roomLight-filled great roomExtensive built-in cabinetryWood-framed windows
- 231 days |
- 606 |
- 22 |
Zillow last checked: 8 hours ago
Listing updated: December 05, 2025 at 12:54am
Listed by:
Justin Harnish harnish@harnishproperties.com,
Harnish Company Realtors,
Errol Bradley 503-807-1460,
Harnish Company Realtors
Source: RMLS (OR),MLS#: 784015752
Tour with a local agent
Facts & features
Interior
Bedrooms & bathrooms
- Bedrooms: 4
- Bathrooms: 4
- Full bathrooms: 3
- Partial bathrooms: 1
- Main level bathrooms: 1
Rooms
- Room types: Bedroom 4, Den, Laundry, Bedroom 2, Bedroom 3, Dining Room, Family Room, Kitchen, Living Room, Primary Bedroom
Primary bedroom
- Features: Builtin Features, French Doors, Double Sinks, High Ceilings, Jetted Tub, Suite, Tile Floor, Walkin Closet, Walkin Shower
- Level: Upper
- Area: 399
- Dimensions: 21 x 19
Bedroom 2
- Features: Closet Organizer, High Ceilings
- Level: Upper
- Area: 168
- Dimensions: 14 x 12
Bedroom 3
- Features: Closet Organizer, Bathtub With Shower, Closet, Double Sinks, High Ceilings, Suite, Tile Floor, Walkin Closet
- Level: Upper
- Area: 224
- Dimensions: 16 x 14
Bedroom 4
- Features: Bathtub With Shower, Double Sinks, Suite, Tile Floor, Walkin Closet
- Level: Lower
- Area: 180
- Dimensions: 15 x 12
Dining room
- Features: Deck, Hardwood Floors, High Ceilings, Wainscoting
- Level: Main
- Area: 180
- Dimensions: 15 x 12
Family room
- Features: Deck, Fireplace, High Ceilings
- Level: Lower
- Area: 510
- Dimensions: 34 x 15
Kitchen
- Features: Cook Island, Deck, French Doors, Gas Appliances, Hardwood Floors, Nook, Granite
- Level: Main
- Area: 204
- Width: 12
Living room
- Features: Fireplace, Hardwood Floors, High Ceilings
- Level: Main
- Area: 378
- Dimensions: 21 x 18
Heating
- Forced Air, Fireplace(s)
Cooling
- Central Air
Appliances
- Included: Built In Oven, Built-In Range, Convection Oven, Cooktop, Disposal, Free-Standing Refrigerator, Gas Appliances, Microwave, Trash Compactor, Gas Water Heater
Features
- Floor 3rd, Bathtub With Shower, Double Vanity, Suite, Walk-In Closet(s), Built-in Features, High Ceilings, Pantry, Closet, Closet Organizer, Wainscoting, Cook Island, Nook, Granite, Walkin Shower, Kitchen Island
- Flooring: Hardwood, Tile
- Doors: French Doors
- Windows: Double Pane Windows, Wood Frames
- Basement: Crawl Space,Daylight,Finished
- Number of fireplaces: 3
- Fireplace features: Gas, Wood Burning
Interior area
- Total structure area: 4,547
- Total interior livable area: 4,547 sqft
Video & virtual tour
Property
Parking
- Total spaces: 3
- Parking features: Driveway, On Street, Garage Door Opener, Attached
- Attached garage spaces: 3
- Has uncovered spaces: Yes
Accessibility
- Accessibility features: Garage On Main, Utility Room On Main, Accessibility
Features
- Stories: 3
- Patio & porch: Covered Deck, Deck
- Exterior features: Fire Pit, Garden, Yard
- Has spa: Yes
- Spa features: Bath
- Has view: Yes
- View description: Mountain(s), Territorial
Lot
- Size: 0.58 Acres
- Features: Cul-De-Sac, Level, Private, Sprinkler, SqFt 20000 to Acres1
Details
- Parcel number: 01336067
Construction
Type & style
- Home type: SingleFamily
- Architectural style: Traditional
- Property subtype: Residential, Single Family Residence
Materials
- Brick, Cedar
- Roof: Composition
Condition
- Updated/Remodeled
- New construction: No
- Year built: 1989
Utilities & green energy
- Gas: Gas
- Sewer: Public Sewer
- Water: Public
- Utilities for property: Cable Connected
Community & HOA
Community
- Security: Entry
- Subdivision: Palisades
HOA
- Has HOA: Yes
- Amenities included: Commons
- HOA fee: $650 annually
Location
- Region: Lake Oswego
Financial & listing details
- Price per square foot: $390/sqft
- Tax assessed value: $1,668,008
- Annual tax amount: $19,106
- Date on market: 4/28/2025
- Listing terms: Cash,Conventional
- Road surface type: Paved
Estimated market value
Not available
Estimated sales range
Not available
Not available
Price history
Price history
| Date | Event | Price |
|---|---|---|
| 10/14/2025 | Price change | $1,775,000-6.1%$390/sqft |
Source: | ||
| 6/10/2025 | Price change | $1,890,000-5.4%$416/sqft |
Source: | ||
| 4/28/2025 | Listed for sale | $1,998,000+273.5%$439/sqft |
Source: | ||
| 6/22/1995 | Sold | $535,000$118/sqft |
Source: Public Record Report a problem | ||
Public tax history
Public tax history
| Year | Property taxes | Tax assessment |
|---|---|---|
| 2024 | $19,107 +3% | $994,574 +3% |
| 2023 | $18,545 +3.1% | $965,606 +3% |
| 2022 | $17,995 +8.3% | $937,482 +3% |
Find assessor info on the county website
BuyAbility℠ payment
Est. payment
$8,786/mo
Principal & interest
$6883
Property taxes
$1228
Other costs
$675
Climate risks
Neighborhood: Palisades
Nearby schools
GreatSchools rating
- 9/10Hallinan Elementary SchoolGrades: K-5Distance: 1.1 mi
- 6/10Lakeridge Middle SchoolGrades: 6-8Distance: 2 mi
- 9/10Lakeridge High SchoolGrades: 9-12Distance: 0.7 mi
Schools provided by the listing agent
- Elementary: Hallinan
- Middle: Lakeridge
- High: Lakeridge
Source: RMLS (OR). This data may not be complete. We recommend contacting the local school district to confirm school assignments for this home.
- Loading
- Loading
