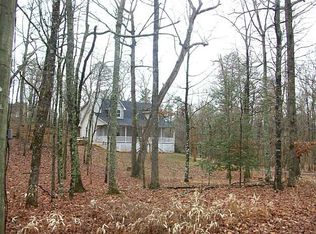Closed
$725,000
1093 Robinson Rd, Dahlonega, GA 30533
4beds
3,365sqft
Single Family Residence, Residential
Built in 1986
1.73 Acres Lot
$723,500 Zestimate®
$215/sqft
$3,454 Estimated rent
Home value
$723,500
Estimated sales range
Not available
$3,454/mo
Zestimate® history
Loading...
Owner options
Explore your selling options
What's special
Discover your dream retreat in the heart of the North Georgia Mountains, just minutes from GA 400 and the charming town of Dahlonega. Nestled on almost 2 private acres, this custom built brick home boasts mountain views, tranquility and exudes pride of ownership. Step inside to find stunning hardwood floors, two cozy fireplaces, and an atmosphere that feels comfortable and inviting. The family room with its warm fireplace flows effortlessly into a formal dining room, a chef's kitchen equipped with an 12 foot walk in pantry, and a vaulted breakfast room with natural light. The private main-level primary suite is a sanctuary, featuring a walk in closet and a new tiled shower. The sunroom is a true haven complete with expansive windows, views, and a corner fireplace. Upstairs you will find 2 generously sized bedrooms with dormers, 4 closets, shared private bathroom, and plenty of attic storage. Home also features a full basement, complete with an office, bathroom, workshop, and abundant storage plus a room that could easily be a fourth bedroom. Downtown Dahlonega offers festivals, eateries, music, theatre, outdoor adventures, kayaking down the Chestatee river, wineries, shopping, a new hospital-Northeast Georgia Medical Center plus University of North Georgia. No HOA, no rental restrictions, epoxy garage floor, RV parking, and a carport with concrete pad, water, power and propane for endless possibilities.
Zillow last checked: 8 hours ago
Listing updated: April 29, 2025 at 10:53pm
Listing Provided by:
Karen Bythewood,
Birch River Realty, LLC.
Bought with:
John Bythewood
Birch River Realty, LLC.
Source: FMLS GA,MLS#: 7515009
Facts & features
Interior
Bedrooms & bathrooms
- Bedrooms: 4
- Bathrooms: 4
- Full bathrooms: 2
- 1/2 bathrooms: 2
- Main level bathrooms: 1
- Main level bedrooms: 1
Primary bedroom
- Features: Master on Main, Split Bedroom Plan
- Level: Master on Main, Split Bedroom Plan
Bedroom
- Features: Master on Main, Split Bedroom Plan
Primary bathroom
- Features: Double Vanity
Dining room
- Features: Separate Dining Room
Kitchen
- Features: Breakfast Bar, Breakfast Room, Cabinets Stain, Pantry Walk-In, Solid Surface Counters
Heating
- Central, Zoned
Cooling
- Central Air, Zoned
Appliances
- Included: Dishwasher, Electric Range, Electric Water Heater, Microwave, Range Hood
- Laundry: Laundry Room, Main Level
Features
- Bookcases, Crown Molding, Double Vanity, Entrance Foyer, Vaulted Ceiling(s), Walk-In Closet(s)
- Flooring: Carpet, Hardwood, Tile
- Windows: Insulated Windows, Window Treatments
- Basement: Driveway Access,Exterior Entry,Finished,Finished Bath,Full,Interior Entry
- Number of fireplaces: 2
- Fireplace features: Brick, Family Room, Living Room
- Common walls with other units/homes: No Common Walls
Interior area
- Total structure area: 3,365
- Total interior livable area: 3,365 sqft
Property
Parking
- Total spaces: 9
- Parking features: Attached, Carport, Covered, Garage, Garage Door Opener, Garage Faces Side, Level Driveway
- Garage spaces: 2
- Carport spaces: 2
- Covered spaces: 4
- Has uncovered spaces: Yes
Accessibility
- Accessibility features: None
Features
- Levels: Two
- Stories: 2
- Patio & porch: Deck, Front Porch
- Exterior features: Garden, Lighting, Private Yard, Rain Gutters, No Dock
- Pool features: None
- Spa features: None
- Fencing: Back Yard,Fenced,Privacy
- Has view: Yes
- View description: Mountain(s), Trees/Woods
- Waterfront features: None
- Body of water: None
Lot
- Size: 1.73 Acres
- Dimensions: 364x294x476x240
- Features: Back Yard, Front Yard, Landscaped, Level, Mountain Frontage, Private
Details
- Additional structures: Other
- Parcel number: 081 020
- Other equipment: Generator
- Horse amenities: None
Construction
Type & style
- Home type: SingleFamily
- Architectural style: Traditional
- Property subtype: Single Family Residence, Residential
Materials
- Brick, Brick 4 Sides
- Foundation: Brick/Mortar
- Roof: Composition
Condition
- Resale
- New construction: No
- Year built: 1986
Utilities & green energy
- Electric: 110 Volts, 220 Volts
- Sewer: Septic Tank
- Water: Private, Well
- Utilities for property: Electricity Available, Phone Available, Water Available
Green energy
- Energy efficient items: HVAC
- Energy generation: None
Community & neighborhood
Security
- Security features: Security Lights, Security Service, Security System Owned, Smoke Detector(s)
Community
- Community features: Near Schools, Near Shopping, Near Trails/Greenway
Location
- Region: Dahlonega
- Subdivision: None
Other
Other facts
- Road surface type: Paved
Price history
| Date | Event | Price |
|---|---|---|
| 4/22/2025 | Sold | $725,000+3.6%$215/sqft |
Source: | ||
| 2/17/2025 | Pending sale | $699,500$208/sqft |
Source: | ||
| 1/29/2025 | Listed for sale | $699,500+170.9%$208/sqft |
Source: | ||
| 4/19/2012 | Sold | $258,250-7.4%$77/sqft |
Source: Public Record Report a problem | ||
| 3/4/2012 | Pending sale | $279,000$83/sqft |
Source: Norton Agency #4230300 Report a problem | ||
Public tax history
| Year | Property taxes | Tax assessment |
|---|---|---|
| 2024 | $1,489 +41.4% | $168,845 +12.3% |
| 2023 | $1,053 +38.2% | $150,302 +11.8% |
| 2022 | $762 +59.2% | $134,433 +16.3% |
Find assessor info on the county website
Neighborhood: 30533
Nearby schools
GreatSchools rating
- 6/10Long Branch Elementary SchoolGrades: K-5Distance: 3.2 mi
- 5/10Lumpkin County Middle SchoolGrades: 6-8Distance: 3.9 mi
- 8/10Lumpkin County High SchoolGrades: 9-12Distance: 5 mi
Schools provided by the listing agent
- Elementary: Long Branch
- Middle: Lumpkin County
- High: Lumpkin County
Source: FMLS GA. This data may not be complete. We recommend contacting the local school district to confirm school assignments for this home.
Get a cash offer in 3 minutes
Find out how much your home could sell for in as little as 3 minutes with a no-obligation cash offer.
Estimated market value$723,500
Get a cash offer in 3 minutes
Find out how much your home could sell for in as little as 3 minutes with a no-obligation cash offer.
Estimated market value
$723,500
