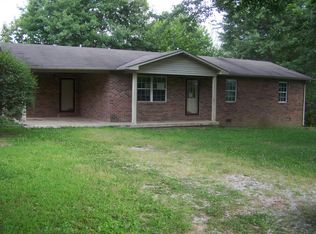Closed
$414,900
1093 Pomona Rd, Crossville, TN 38571
3beds
1,913sqft
Single Family Residence, Residential
Built in 1974
4 Acres Lot
$420,600 Zestimate®
$217/sqft
$2,197 Estimated rent
Home value
$420,600
$324,000 - $547,000
$2,197/mo
Zestimate® history
Loading...
Owner options
Explore your selling options
What's special
Spacious 1,913 sq ft stone ranch on 4 level, unrestricted acres - remodeled and move-in ready. This beautiful home features new LVP flooring, updated bathrooms, fresh paint, and a sunroom. The kitchen offers newer appliances, a walk-in pantry, and a stylish new backsplash. Water filtration system included. Enjoy outdoor living with two covered porches, a peaceful screened gazebo with lighting, fenced backyard, and mature landscaping that includes fruit trees, flowering shrubs, and shade trees. The 2-car detached garage is complemented by a full loft for extra storage. Also on the property is a 10'x14' shed and a well pump house with electric and utility sink, workbench and extra storage. Located just outside town with the space and freedom to live the way you want - this property brings together privacy, charm, and practicality in one beautiful setting. Agent owned. Buyer to verify all information before making an informed offer.
Zillow last checked: 8 hours ago
Listing updated: October 27, 2025 at 03:18pm
Listing Provided by:
Andy Peterson 888-519-5113,
eXp Realty
Bought with:
Brock Harris, 377599
Highlands Elite Real Estate
Source: RealTracs MLS as distributed by MLS GRID,MLS#: 3034241
Facts & features
Interior
Bedrooms & bathrooms
- Bedrooms: 3
- Bathrooms: 2
- Full bathrooms: 2
- Main level bedrooms: 3
Heating
- Central, Electric, Natural Gas, Other
Cooling
- Central Air, Ceiling Fan(s)
Appliances
- Included: Dishwasher, Microwave, Range, Refrigerator, Oven
- Laundry: Washer Hookup, Electric Dryer Hookup
Features
- Walk-In Closet(s), Pantry, Ceiling Fan(s)
- Flooring: Vinyl
- Basement: Crawl Space
- Has fireplace: No
Interior area
- Total structure area: 1,913
- Total interior livable area: 1,913 sqft
- Finished area above ground: 1,913
Property
Parking
- Total spaces: 4
- Parking features: Garage Door Opener, Garage Faces Side
- Garage spaces: 2
- Carport spaces: 2
- Covered spaces: 4
Features
- Levels: One
- Stories: 1
- Patio & porch: Porch, Covered
Lot
- Size: 4 Acres
- Features: Private, Wooded, Level
- Topography: Private,Wooded,Level
Details
- Additional structures: Storage
- Parcel number: 098 02200 000
- Special conditions: Standard
Construction
Type & style
- Home type: SingleFamily
- Architectural style: Other
- Property subtype: Single Family Residence, Residential
Materials
- Frame, Stone
Condition
- New construction: No
- Year built: 1974
Utilities & green energy
- Sewer: Septic Tank
- Water: Public
- Utilities for property: Electricity Available, Natural Gas Available, Water Available
Community & neighborhood
Security
- Security features: Smoke Detector(s)
Location
- Region: Crossville
Price history
| Date | Event | Price |
|---|---|---|
| 10/27/2025 | Sold | $414,900$217/sqft |
Source: | ||
| 9/26/2025 | Pending sale | $414,900$217/sqft |
Source: | ||
| 9/17/2025 | Price change | $414,900-3.3%$217/sqft |
Source: | ||
| 8/18/2025 | Price change | $429,000-4.7%$224/sqft |
Source: | ||
| 8/1/2025 | Listed for sale | $450,000+22%$235/sqft |
Source: | ||
Public tax history
| Year | Property taxes | Tax assessment |
|---|---|---|
| 2025 | $590 | $52,000 |
| 2024 | $590 | $52,000 |
| 2023 | $590 | $52,000 |
Find assessor info on the county website
Neighborhood: 38571
Nearby schools
GreatSchools rating
- 4/10Pleasant Hill Elementary SchoolGrades: PK-8Distance: 4.4 mi
- 4/10Cumberland County High SchoolGrades: 9-12Distance: 4.8 mi
Get pre-qualified for a loan
At Zillow Home Loans, we can pre-qualify you in as little as 5 minutes with no impact to your credit score.An equal housing lender. NMLS #10287.
