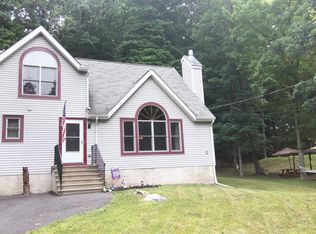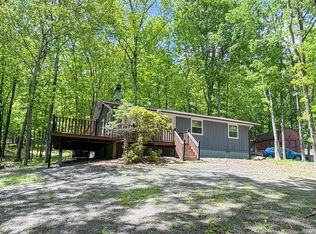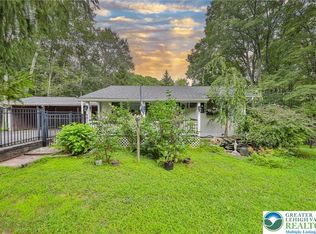Sold for $160,000 on 05/14/25
$160,000
1093 Maple Lake Dr, Bushkill, PA 18324
2beds
1,120sqft
Single Family Residence
Built in 2007
0.36 Acres Lot
$163,500 Zestimate®
$143/sqft
$1,941 Estimated rent
Home value
$163,500
$139,000 - $193,000
$1,941/mo
Zestimate® history
Loading...
Owner options
Explore your selling options
What's special
Embrace the tranquility of Bushkill, PA, with this raised ranch, featuring two bedrooms, a full bath, and a spacious eat-in kitchen and living room on the main floor, along with additional space downstairs, including a cozy family room with a bar, a half bath, and two garages perfect for storage or projects. While the home could use a little TLC, it offers a blank slate for customization in the heart of the Poconos. Unlike many nearby communities where short-term rentals are common and neighbors can feel like strangers, the Pine Ridge Community values true connections and fosters a genuine neighborhood spirit. Located near Bushkill Falls, Delaware Water Gap, and popular ski resorts, this property invites year-round outdoor adventures and is ideal as a full-time residence or a personal retreat. Seller is currently working on fixing the septic system, just waiting on weather to improve to start excavating for the permit. Everything else sold as-is, it’s ready for your unique touch.
Zillow last checked: 8 hours ago
Listing updated: May 14, 2025 at 12:29pm
Listed by:
Rosa E. Javier 610-258-0808,
BHHS Fox & Roach Easton
Bought with:
nonmember
NON MBR Office
Source: GLVR,MLS#: 747277 Originating MLS: Lehigh Valley MLS
Originating MLS: Lehigh Valley MLS
Facts & features
Interior
Bedrooms & bathrooms
- Bedrooms: 2
- Bathrooms: 2
- Full bathrooms: 1
- 1/2 bathrooms: 1
Heating
- Baseboard, Electric, Wood Stove
Cooling
- None
Appliances
- Included: Dishwasher, Electric Cooktop, Electric Dryer, Electric Oven, Electric Range, Electric Water Heater, Refrigerator, Washer
- Laundry: Electric Dryer Hookup, Lower Level
Features
- Attic, Eat-in Kitchen, Family Room Lower Level, Storage
- Flooring: Carpet, Ceramic Tile, Vinyl
- Basement: Daylight,Exterior Entry,Full,Other,Partially Finished,Walk-Out Access,Rec/Family Area
- Has fireplace: Yes
- Fireplace features: Lower Level, Wood Burning
Interior area
- Total interior livable area: 1,120 sqft
- Finished area above ground: 1,120
- Finished area below ground: 0
Property
Parking
- Parking features: Attached, Garage
- Has attached garage: Yes
Features
- Has view: Yes
- View description: Panoramic, Valley
Lot
- Size: 0.36 Acres
Details
- Parcel number: 194.010352039509
- Zoning: Resident Res-Lot(S) W/ Dw
- Special conditions: Estate
Construction
Type & style
- Home type: SingleFamily
- Architectural style: Raised Ranch,Modular/Prefab
- Property subtype: Single Family Residence
Materials
- Block, Concrete
- Roof: Tile
Condition
- Year built: 2007
Utilities & green energy
- Electric: 200+ Amp Service, Circuit Breakers
- Sewer: Septic Tank
- Water: Public
Community & neighborhood
Location
- Region: Bushkill
- Subdivision: Not in Development
HOA & financial
HOA
- Has HOA: Yes
- HOA fee: $800 annually
Other
Other facts
- Listing terms: Cash,Conventional,FHA 203(k)
- Ownership type: Fee Simple
Price history
| Date | Event | Price |
|---|---|---|
| 5/14/2025 | Sold | $160,000-8.6%$143/sqft |
Source: | ||
| 2/27/2025 | Pending sale | $175,000$156/sqft |
Source: | ||
| 2/18/2025 | Listed for sale | $175,000$156/sqft |
Source: PMAR #PM-119716 | ||
| 1/24/2025 | Pending sale | $175,000$156/sqft |
Source: | ||
| 1/1/2025 | Listed for sale | $175,000$156/sqft |
Source: | ||
Public tax history
| Year | Property taxes | Tax assessment |
|---|---|---|
| 2025 | $3,727 +1.6% | $22,720 |
| 2024 | $3,670 +1.5% | $22,720 |
| 2023 | $3,614 +3.2% | $22,720 |
Find assessor info on the county website
Neighborhood: 18324
Nearby schools
GreatSchools rating
- 6/10Bushkill El SchoolGrades: K-5Distance: 3 mi
- 3/10Lehman Intermediate SchoolGrades: 6-8Distance: 3.3 mi
- 3/10East Stroudsburg Senior High School NorthGrades: 9-12Distance: 3.3 mi
Schools provided by the listing agent
- Elementary: Bushkill Elementary School
- Middle: Lehman Intermediate School
- High: East Stroudsburg High School North
- District: East Stroudsburg
Source: GLVR. This data may not be complete. We recommend contacting the local school district to confirm school assignments for this home.

Get pre-qualified for a loan
At Zillow Home Loans, we can pre-qualify you in as little as 5 minutes with no impact to your credit score.An equal housing lender. NMLS #10287.
Sell for more on Zillow
Get a free Zillow Showcase℠ listing and you could sell for .
$163,500
2% more+ $3,270
With Zillow Showcase(estimated)
$166,770

