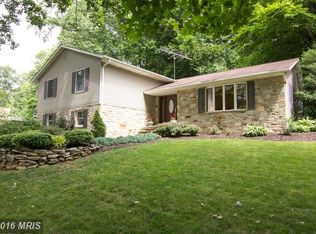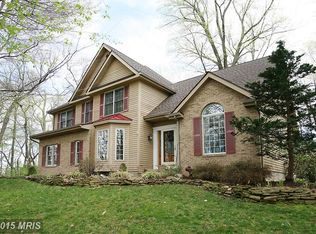Picturesque contemporary with a spectacular view! Perfect curb appeal lures you to find an expansive living room drenched with natural light featuring a 9 floor to ceiling custom stone fireplace off separate dining room, perfect for hosting holiday get-togethers with walkout to large deck. Stunning updated kitchen with granite counters, stainless appliances, custom tile backsplash, breakfast bar and flooring. Family room with second 9 foot cozy wood burning stone fireplace and cathedral ceilings. Spacious bedrooms in upper level include extra wide owner's suite with walk-in, plus double closets, sitting area with it's own private scenic view of the pond and park and attached bath with granite vanity. Finished lower level has it's own custom stone surround wood stove rec room, game room and 4th bedroom/study with floor to ceilings custom built-ins. Beautiful double lot enveloped by mature trees in open backyard with deck. Front scenic vistas of pond, park like setting rolling hills. There is so much to love about this home! Don't miss an opportunity to call it yours!
This property is off market, which means it's not currently listed for sale or rent on Zillow. This may be different from what's available on other websites or public sources.


