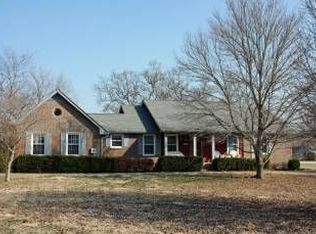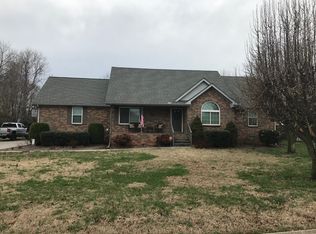Closed
$480,000
1093 Kathryn Rd, Mount Juliet, TN 37122
3beds
1,673sqft
Single Family Residence, Residential
Built in 1991
0.78 Acres Lot
$477,800 Zestimate®
$287/sqft
$2,167 Estimated rent
Home value
$477,800
$444,000 - $511,000
$2,167/mo
Zestimate® history
Loading...
Owner options
Explore your selling options
What's special
INCREDIBLE RANCH home with exceptional charm and an enhanced interior with exposed brick elements, adding a touch of character and warmth. Step inside to find a welcoming living area with a wood-burning fireplace, perfect for cozy evenings. The floor features LVP, tile, and carpet flooring, providing a blend of style and functionality. The carpets are new, and they have top-of-the-line thick carpet padding. In the large Florida room, you can enjoy the tranquil outdoor features, including two storage sheds—one an oversized workshop, a fenced backyard, and a wrap-around composite oversized deck. Relax on the welcoming front porch as you get to know your neighbors strolling by. This home combines convenience and charm with a beautifully lined crawl space with lighting, an attic with new R5 batting, and blown R38 insulation. Conveniently located 10 mins to Providence Marketplace, 20 mins to BNA, 27 mins to Broadway, and 24 mins to Lebanon. The list of features makes this an excellent purchase for any home buyer! Don’t miss the opportunity to make 1093 Kathryn Rd your new home!
Zillow last checked: 8 hours ago
Listing updated: May 09, 2025 at 08:26pm
Listing Provided by:
Jen Davis 615-454-1490,
Compass,
Shasta Smith 615-566-3599,
Compass Tennessee, LLC
Bought with:
Jason Anderson, 343602
Keller Williams Realty Mt. Juliet
Source: RealTracs MLS as distributed by MLS GRID,MLS#: 2799406
Facts & features
Interior
Bedrooms & bathrooms
- Bedrooms: 3
- Bathrooms: 2
- Full bathrooms: 2
- Main level bedrooms: 3
Bedroom 1
- Features: Full Bath
- Level: Full Bath
- Area: 196 Square Feet
- Dimensions: 14x14
Bedroom 2
- Features: Walk-In Closet(s)
- Level: Walk-In Closet(s)
- Area: 130 Square Feet
- Dimensions: 13x10
Bedroom 3
- Features: Extra Large Closet
- Level: Extra Large Closet
- Area: 156 Square Feet
- Dimensions: 12x13
Dining room
- Features: Combination
- Level: Combination
Kitchen
- Features: Pantry
- Level: Pantry
Living room
- Features: Combination
- Level: Combination
- Area: 600 Square Feet
- Dimensions: 20x30
Heating
- Central, Electric, Propane, Wood
Cooling
- Ceiling Fan(s), Central Air, Electric
Appliances
- Included: Electric Oven, Cooktop, Electric Range, Dishwasher, Disposal, Microwave
- Laundry: Electric Dryer Hookup, Washer Hookup
Features
- Ceiling Fan(s), Extra Closets, Open Floorplan, Pantry, Storage, Walk-In Closet(s), Primary Bedroom Main Floor, High Speed Internet
- Flooring: Carpet, Laminate, Tile
- Basement: Crawl Space
- Number of fireplaces: 1
- Fireplace features: Living Room, Wood Burning
Interior area
- Total structure area: 1,673
- Total interior livable area: 1,673 sqft
- Finished area above ground: 1,673
Property
Parking
- Total spaces: 5
- Parking features: Garage Door Opener, Attached, Aggregate
- Attached garage spaces: 2
- Uncovered spaces: 3
Features
- Levels: One
- Stories: 1
- Patio & porch: Porch, Covered, Deck
Lot
- Size: 0.78 Acres
- Dimensions: 121 x 274
Details
- Additional structures: Storage Building
- Parcel number: 099N B 01600 000
- Special conditions: Standard
Construction
Type & style
- Home type: SingleFamily
- Architectural style: Ranch
- Property subtype: Single Family Residence, Residential
Materials
- Brick
Condition
- New construction: No
- Year built: 1991
Utilities & green energy
- Sewer: Septic Tank
- Water: Public
- Utilities for property: Water Available, Cable Connected
Green energy
- Energy efficient items: Windows, Thermostat, Doors
Community & neighborhood
Location
- Region: Mount Juliet
- Subdivision: Tinnell Valley 3
Price history
| Date | Event | Price |
|---|---|---|
| 5/9/2025 | Sold | $480,000-1.8%$287/sqft |
Source: | ||
| 3/19/2025 | Contingent | $489,000$292/sqft |
Source: | ||
| 3/4/2025 | Listed for sale | $489,000+150.8%$292/sqft |
Source: | ||
| 4/22/2021 | Sold | $195,000-25.3%$117/sqft |
Source: Public Record Report a problem | ||
| 5/31/2017 | Sold | $260,900-3.3%$156/sqft |
Source: | ||
Public tax history
| Year | Property taxes | Tax assessment |
|---|---|---|
| 2024 | $1,458 | $76,400 |
| 2023 | $1,458 | $76,400 |
| 2022 | $1,458 | $76,400 |
Find assessor info on the county website
Neighborhood: 37122
Nearby schools
GreatSchools rating
- 8/10Gladeville Elementary SchoolGrades: PK-5Distance: 4.1 mi
- 8/10Gladeville Middle SchoolGrades: 6-8Distance: 3.4 mi
- 7/10Wilson Central High SchoolGrades: 9-12Distance: 5.2 mi
Schools provided by the listing agent
- Elementary: Gladeville Elementary
- Middle: West Wilson Middle School
- High: Wilson Central High School
Source: RealTracs MLS as distributed by MLS GRID. This data may not be complete. We recommend contacting the local school district to confirm school assignments for this home.
Get a cash offer in 3 minutes
Find out how much your home could sell for in as little as 3 minutes with a no-obligation cash offer.
Estimated market value
$477,800
Get a cash offer in 3 minutes
Find out how much your home could sell for in as little as 3 minutes with a no-obligation cash offer.
Estimated market value
$477,800

