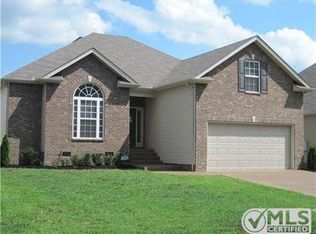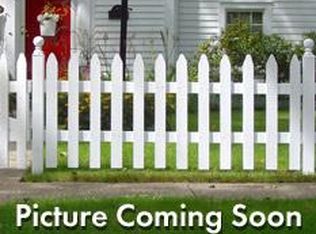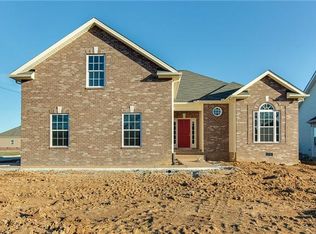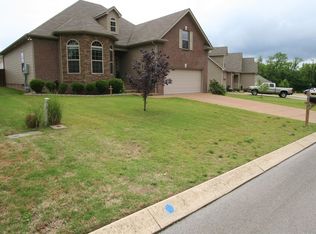Closed
$482,500
1093 Golf View Way, Spring Hill, TN 37174
3beds
1,986sqft
Single Family Residence, Residential
Built in 2008
7,405.2 Square Feet Lot
$453,500 Zestimate®
$243/sqft
$2,160 Estimated rent
Home value
$453,500
$417,000 - $494,000
$2,160/mo
Zestimate® history
Loading...
Owner options
Explore your selling options
What's special
Charming 3-bed, 2.5-bath home in the heart of Golf View Estates! Enjoy a bright, open layout with a cozy fireplace, spacious kitchen, bonus room, and private primary suite. The fenced backyard with deck is perfect for relaxing or entertaining. Located near shops, parks, and zoned for Battle Creek schools — this move-in-ready home offers comfort, space, and convenience.
Don’t miss out — schedule your showing today!
Zillow last checked: 8 hours ago
Listing updated: August 01, 2025 at 12:33pm
Listing Provided by:
Susana Valadez 931-797-7514,
Benchmark Realty, LLC
Bought with:
Danielle Marcone, Certifications: Realtor®, ABR, SRS, RENE, ASP-RE®, 330919
Compass RE
Source: RealTracs MLS as distributed by MLS GRID,MLS#: 2887749
Facts & features
Interior
Bedrooms & bathrooms
- Bedrooms: 3
- Bathrooms: 3
- Full bathrooms: 2
- 1/2 bathrooms: 1
- Main level bedrooms: 1
Heating
- Central
Cooling
- Ceiling Fan(s), Central Air
Appliances
- Included: Gas Range, Dishwasher
Features
- Ceiling Fan(s), Extra Closets, High Ceilings, Open Floorplan
- Flooring: Carpet, Wood, Tile
- Basement: None,Crawl Space
- Number of fireplaces: 1
- Fireplace features: Gas, Great Room
Interior area
- Total structure area: 1,986
- Total interior livable area: 1,986 sqft
- Finished area above ground: 1,986
Property
Parking
- Total spaces: 2
- Parking features: Garage Faces Front
- Attached garage spaces: 2
Accessibility
- Accessibility features: Stair Lift
Features
- Levels: One
- Stories: 2
- Patio & porch: Deck, Patio
- Fencing: Back Yard
Lot
- Size: 7,405 sqft
- Dimensions: 61.00 x 120.00
Details
- Parcel number: 050C B 08100 000
- Special conditions: Standard
Construction
Type & style
- Home type: SingleFamily
- Architectural style: Traditional
- Property subtype: Single Family Residence, Residential
Materials
- Brick
Condition
- New construction: No
- Year built: 2008
Utilities & green energy
- Sewer: Public Sewer
- Water: Public
- Utilities for property: Water Available
Community & neighborhood
Location
- Region: Spring Hill
- Subdivision: Golf View Estates Sec Six
HOA & financial
HOA
- Has HOA: Yes
- HOA fee: $75 quarterly
- Services included: Maintenance Grounds
Price history
| Date | Event | Price |
|---|---|---|
| 7/25/2025 | Sold | $482,500$243/sqft |
Source: | ||
| 6/30/2025 | Contingent | $482,500$243/sqft |
Source: | ||
| 5/20/2025 | Listed for sale | $482,500+16.3%$243/sqft |
Source: | ||
| 11/19/2021 | Sold | $415,000+2.5%$209/sqft |
Source: | ||
| 10/26/2021 | Pending sale | $405,000$204/sqft |
Source: | ||
Public tax history
| Year | Property taxes | Tax assessment |
|---|---|---|
| 2025 | $2,548 | $96,200 |
| 2024 | $2,548 | $96,200 |
| 2023 | $2,548 | $96,200 |
Find assessor info on the county website
Neighborhood: 37174
Nearby schools
GreatSchools rating
- 7/10Battle Creek Middle SchoolGrades: 5-8Distance: 0.4 mi
- 4/10Spring Hill High SchoolGrades: 9-12Distance: 3.5 mi
- 6/10Battle Creek Elementary SchoolGrades: PK-4Distance: 0.9 mi
Schools provided by the listing agent
- Elementary: Battle Creek Elementary School
- Middle: Battle Creek Middle School
- High: Battle Creek High School
Source: RealTracs MLS as distributed by MLS GRID. This data may not be complete. We recommend contacting the local school district to confirm school assignments for this home.
Get a cash offer in 3 minutes
Find out how much your home could sell for in as little as 3 minutes with a no-obligation cash offer.
Estimated market value$453,500
Get a cash offer in 3 minutes
Find out how much your home could sell for in as little as 3 minutes with a no-obligation cash offer.
Estimated market value
$453,500



