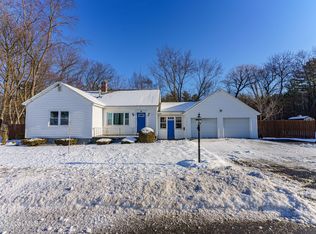Closed
$257,000
1093 Gerling Street, Schenectady, NY 12308
3beds
1,456sqft
Single Family Residence, Residential
Built in 1990
5,227.2 Square Feet Lot
$272,400 Zestimate®
$177/sqft
$2,519 Estimated rent
Home value
$272,400
Estimated sales range
Not available
$2,519/mo
Zestimate® history
Loading...
Owner options
Explore your selling options
What's special
Open house Sunday 4/6 12-2PM! Well-maintained 3-bed (possible 4th bedroom), 1.5-bath raised ranch with an above-ground pool! The main level features laminate flooring throughout the bright living room, kitchen with dining area, and three bedrooms, each with custom closet systems. Enjoy the inviting three-season room overlooking a private, fenced backyard with an above-ground pool—perfect for relaxing or entertaining. The lower level offers a carpeted finished space, ideal for a media room, playroom, or guest suite, complete with an attached half bath and laundry room. Conveniently located near downtown Schenectady and Union College. Two-car garage and plenty of off street parking. Ready for your personal touch!
Zillow last checked: 8 hours ago
Listing updated: June 05, 2025 at 09:18am
Listed by:
Gia M Smith 518-410-4017,
Romeo Team Realty
Bought with:
Jeury Lugo, 10401347643
KW Platform
Source: Global MLS,MLS#: 202514439
Facts & features
Interior
Bedrooms & bathrooms
- Bedrooms: 3
- Bathrooms: 2
- Full bathrooms: 1
- 1/2 bathrooms: 1
Bedroom
- Level: Basement
- Area: 10920
- Dimensions: 105.00 x 104.00
Bedroom
- Level: First
- Area: 18144
- Dimensions: 144.00 x 126.00
Bedroom
- Level: First
- Area: 20664
- Dimensions: 168.00 x 123.00
Full bathroom
- Level: First
- Area: 6431
- Dimensions: 109.00 x 59.00
Half bathroom
- Description: Laundry room/bath
- Level: Basement
- Area: 6375
- Dimensions: 85.00 x 75.00
Other
- Level: First
- Area: 15708
- Dimensions: 132.00 x 119.00
Family room
- Level: Basement
- Area: 38135
- Dimensions: 263.00 x 145.00
Kitchen
- Description: Inches
- Level: First
- Area: 28044
- Dimensions: 228.00 x 123.00
Living room
- Level: First
- Area: 24966
- Dimensions: 171.00 x 146.00
Heating
- Forced Air, Natural Gas
Cooling
- Central Air
Appliances
- Included: Dishwasher, Microwave, Oven, Refrigerator, Washer/Dryer
- Laundry: In Basement, Laundry Room
Features
- Ceiling Fan(s), Ceramic Tile Bath, Eat-in Kitchen
- Flooring: Carpet, Ceramic Tile, Laminate
- Doors: Sliding Doors
- Windows: Blinds
- Basement: Finished
Interior area
- Total structure area: 1,456
- Total interior livable area: 1,456 sqft
- Finished area above ground: 1,456
- Finished area below ground: 0
Property
Parking
- Total spaces: 6
- Parking features: Off Street, Paved, Attached, Driveway
- Garage spaces: 2
- Has uncovered spaces: Yes
Features
- Patio & porch: Rear Porch, Deck
- Exterior features: Lighting
- Pool features: Above Ground
- Fencing: Back Yard,Fenced
- Has view: Yes
- View description: Trees/Woods
Lot
- Size: 5,227 sqft
- Features: Level, Cleared, Landscaped
Details
- Additional structures: Shed(s)
- Parcel number: 421500 39.36316.1
- Zoning description: Single Residence
- Special conditions: Standard
Construction
Type & style
- Home type: SingleFamily
- Architectural style: Raised Ranch
- Property subtype: Single Family Residence, Residential
Materials
- Vinyl Siding
- Foundation: Slab
- Roof: Asphalt
Condition
- New construction: No
- Year built: 1990
Utilities & green energy
- Electric: Circuit Breakers
- Sewer: Public Sewer
- Water: Public
Community & neighborhood
Location
- Region: Schenectady
Price history
| Date | Event | Price |
|---|---|---|
| 6/2/2025 | Sold | $257,000-1.2%$177/sqft |
Source: | ||
| 4/8/2025 | Pending sale | $260,000$179/sqft |
Source: | ||
| 4/1/2025 | Listed for sale | $260,000+100%$179/sqft |
Source: | ||
| 12/30/2016 | Sold | $130,000-7.1%$89/sqft |
Source: | ||
| 7/24/2016 | Listed for sale | $139,900-3%$96/sqft |
Source: RealtyUSA #201615289 Report a problem | ||
Public tax history
| Year | Property taxes | Tax assessment |
|---|---|---|
| 2024 | -- | $137,100 |
| 2023 | -- | $137,100 |
| 2022 | -- | $137,100 |
Find assessor info on the county website
Neighborhood: Northside
Nearby schools
GreatSchools rating
- 5/10Jessie T Zoller SchoolGrades: PK-5Distance: 0.6 mi
- 2/10Oneida Middle SchoolGrades: 6-8Distance: 0.5 mi
- 3/10Schenectady High SchoolGrades: 9-12Distance: 0.9 mi
Schools provided by the listing agent
- High: Schenectady
Source: Global MLS. This data may not be complete. We recommend contacting the local school district to confirm school assignments for this home.
