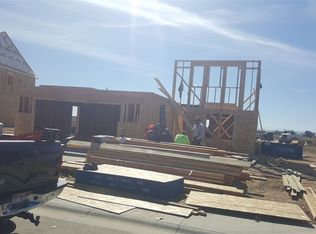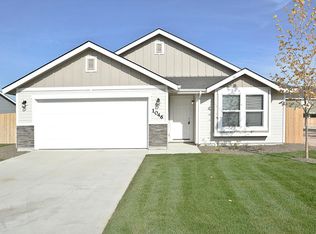Beauty with Benefits! Be at the hub of growing North Kuna. Less than 5 minutes to the eateries, nail salons, car wash, your favorite fast food and WE SHARE THE LAWN CARE and allow your pet. Step into new neutral color pallet and a 4 bedroom split floor plan home. Privacy matters so the master suite is away from the other bedrooms. One or two is never enough so we have a 2 double deep garage. We know...It's all about the kitchen, the stainless steel appliances, large breakfast bar and the pantry. The open floor plan gives you functional areas for daily dining, work and/or lounging. Owner and tenant share yard maintenance. 5 month lease available with increased rent 13 month lease offered for current rate No smoking or vaping please. Showings will be for pre qualified applicants ONLY, so apply now through Zillow.
This property is off market, which means it's not currently listed for sale or rent on Zillow. This may be different from what's available on other websites or public sources.

