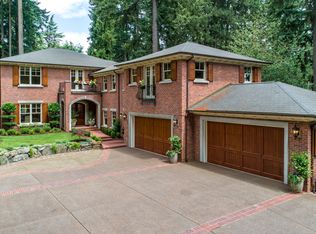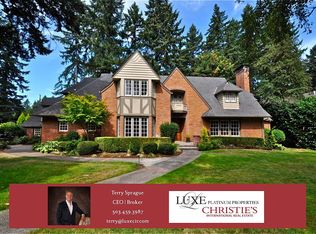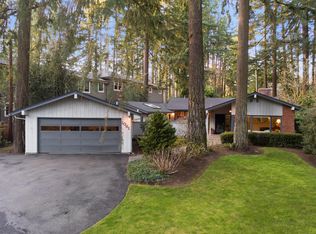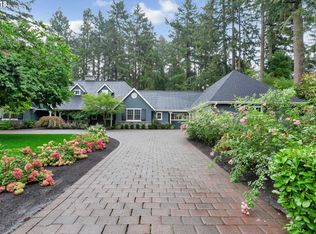Beautiful John Tercek/Stoneridge gated luxury home. Located blocks to downtown Lake Oswego. Gourmet kitchen, wine storage, 2 laundry areas. Elegant guest suite with it's own kitchen. Relaxing covered patio with built-in grill & gas fireplace for year round enjoyment. Extraordinary craftsmanship throughout. Alder floors, 10' ceilings, built-in's, crown moldings. Lake Easement. A must see! Enjoy the virtual walk-thru!
This property is off market, which means it's not currently listed for sale or rent on Zillow. This may be different from what's available on other websites or public sources.



