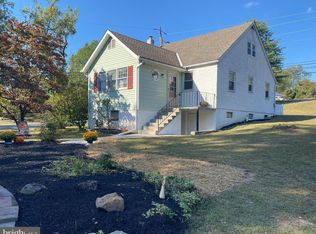If outdoor space is on your list, this property is a must see! Inside you'll find lots of character and updates. First floor features large living room, formal dining room with built-in corner cabinet, and huge kitchen with breakfast area. Living and dining rooms have wood flooring. Kitchen has hand scraped bamboo flooring, maple cabinets, granite counters and tiled backsplash. Familly room has windows all around, making it bright and airy! Kitchen foyer opens from beautiful slate patio with extensive landscaping. Just off the kitchen is a laundry with washer/dryer hookups and small office area. Half bath is hidden at bottom of staircase. 2nd floor has master bedroom adjoining full bath with whirlpool tub, shower stall and linen closet. Carpet in 3 additonal bedrooms, hall and stairs is new, July of this yr. A surprise is the approx 1000+ sq ft of area next to the 2 car garage. The first floor has a multipurpose room which would work well for storage, studio or any number of things. 2nd floor features an amazing knotty pine room with gorgeous stone fireplace and windows all around. Great place for kids to hangout or would make a great cave or both! Next to this area is a 2 car garage with electric door opener. The house and bonus rooms have replacement windows, house has newer 200 amp electric and newer oil heat.The property line follows treeline on right and rear and is approx 6 ft shy of the horse fence on left side. Great setting with outdoor firepit, perennial & vegetable gardens, berry patch & more! Agent is related to Seller. 2019-12-23
This property is off market, which means it's not currently listed for sale or rent on Zillow. This may be different from what's available on other websites or public sources.
