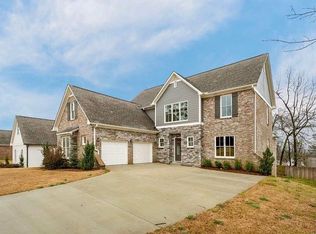Beautiful 4 Bedroom / 3 Bath all brick house with modern open floor plan has perfect flow from entry way through the kitchen into living and dining room. This recently built home is far from a stock construction and is loaded with owner-selected upgrades during the building process that make it stand out and unique to the new neighborhood. The home features a large master bedroom, bath and his/her walk in closets with tons of space. French Doors open to the back patio with patio extension upgrade leading into the large backyard with newly installed privacy fence. The home carries with it a 13 Year Structural Warranty that is transferable to New Owner. The home features Upgraded Hardwood floors throughout with the exception of the unique tile and brick flooring selected for each of the three full bathrooms. The showers are all tiled. The layout has 2 bedrooms down stairs along with 2 bathrooms. The stairwell leading to the second floor has Grid Paneling from top to bottom along the walls. The upstairs has the final 2 bedrooms, a double vanity bathroom with Quartz Countertops, and separate loft / play area for the kids. The heart of the home is the Kitchen. The owners also went with Quartz countertops over granite and its oversized unique owner hand picked centerpiece island that allows for additional eating space. The counter tops flow into the all brick back splash. Additional features and upgrades in the home are Plantation Shutters in the front and side windows, Recessed Lighting throughout, Tiled Showers, larger 8’ doors, French doors to backyard, high vaulted ceilings in living room and bedroom upstairs, unique selected light fixtures, USB ports installed in outlets in multiple locations and ceiling fans with lights in all bedrooms. The Ring Doorbell, Nest Thermostat, Combination Locks on the front door and garage all stay with house. Grillers will NOT need to refill their tanks, a gas line is installed that runs from the back of the house to the back patio. This late 2019 home construction still has a little new house smell lingering!! The home is For Sale BY OWNER but Agents are welcome on behalf of the BUYER.
This property is off market, which means it's not currently listed for sale or rent on Zillow. This may be different from what's available on other websites or public sources.
