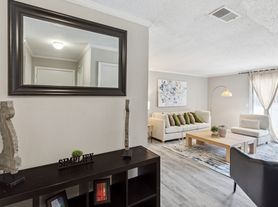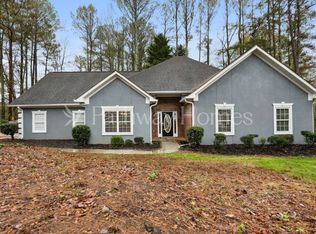Welcome to this beautifully maintained 3-bedroom, 2.5-bath home in the heart of Historic Stone Mountain Village just minutes from parks, trails, and local dining. This spacious home offers a bright, open layout with stylish finishes throughout, creating the perfect blend of comfort and convenience. Step inside to find a sunlit family room, a modern kitchen with stainless steel appliances, and an inviting dining area ideal for gatherings. The secondary suites feature a private jack-n-jill bath, while the oversized primary suite offers ample closet space, dual vanities and separate tub and shower. Section 8 OK.
Listings identified with the FMLS IDX logo come from FMLS and are held by brokerage firms other than the owner of this website. The listing brokerage is identified in any listing details. Information is deemed reliable but is not guaranteed. 2025 First Multiple Listing Service, Inc.
House for rent
$2,350/mo
1093 3rd St, Stone Mountain, GA 30083
3beds
1,914sqft
Price may not include required fees and charges.
Singlefamily
Available now
No pets
Central air, ceiling fan
In unit laundry
3 Garage spaces parking
Central, fireplace
What's special
Stylish finishesBright open layoutSecondary suitesInviting dining areaSpacious homeSunlit family roomStainless steel appliances
- 14 days |
- -- |
- -- |
Travel times
Looking to buy when your lease ends?
Consider a first-time homebuyer savings account designed to grow your down payment with up to a 6% match & a competitive APY.
Facts & features
Interior
Bedrooms & bathrooms
- Bedrooms: 3
- Bathrooms: 3
- Full bathrooms: 2
- 1/2 bathrooms: 1
Heating
- Central, Fireplace
Cooling
- Central Air, Ceiling Fan
Appliances
- Included: Dishwasher, Disposal, Dryer, Microwave, Oven, Range, Refrigerator, Washer
- Laundry: In Unit, Laundry Room, Main Level
Features
- Ceiling Fan(s)
- Flooring: Carpet, Laminate
- Has basement: Yes
- Has fireplace: Yes
Interior area
- Total interior livable area: 1,914 sqft
Video & virtual tour
Property
Parking
- Total spaces: 3
- Parking features: Driveway, Garage, Covered
- Has garage: Yes
- Details: Contact manager
Features
- Stories: 2
- Exterior features: Contact manager
Details
- Parcel number: 1808920022
Construction
Type & style
- Home type: SingleFamily
- Property subtype: SingleFamily
Materials
- Roof: Composition
Condition
- Year built: 2001
Community & HOA
Location
- Region: Stone Mountain
Financial & listing details
- Lease term: 12 Months
Price history
| Date | Event | Price |
|---|---|---|
| 11/9/2025 | Listed for rent | $2,350+2.2%$1/sqft |
Source: FMLS GA #7679074 | ||
| 11/1/2025 | Listing removed | $460,000$240/sqft |
Source: | ||
| 10/10/2025 | Price change | $460,000-1.1%$240/sqft |
Source: | ||
| 7/2/2025 | Price change | $465,000-1.5%$243/sqft |
Source: | ||
| 6/2/2025 | Price change | $472,000-0.6%$247/sqft |
Source: | ||

