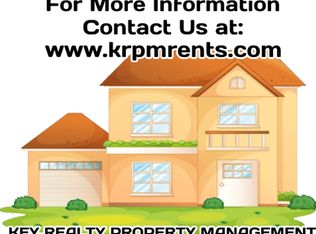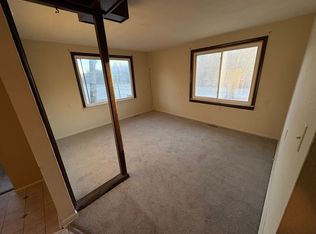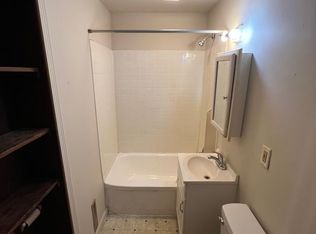Sold for $210,000 on 10/17/25
$210,000
10929 S Telegraph Rd, Erie, MI 48133
7beds
2,816sqft
Multi Family
Built in 1900
-- sqft lot
$212,300 Zestimate®
$75/sqft
$1,252 Estimated rent
Home value
$212,300
$172,000 - $261,000
$1,252/mo
Zestimate® history
Loading...
Owner options
Explore your selling options
What's special
Calling All Investors! Multi-Family property now available. 3 out of 4 units occupied currently. Great 4-unit in peaceful rural setting. Great mixture of long-term and newer tenants. Property includes 1-3BR/2Bath Unit, 2-1BR/1Bath units, and 1-2BR/1Bath unit. Each unit has separate electric meters with 1 house meter. Property currently utilizes a well and propane however city water and natural gas are available at the road. VERY convenient location between Monroe and Toledo. Large detached garage also on the property. BTVAI
Zillow last checked: 8 hours ago
Listing updated: October 19, 2025 at 06:42pm
Listed by:
Mitchell Petree 734-735-2378,
Key Realty One LLC - South Monroe,
Douglas Dale 734-755-1970,
Key Realty One LLC - South Monroe
Bought with:
Mitchell Petree, 6501452803
Key Realty One LLC - South Monroe
Source: MiRealSource,MLS#: 50175110 Originating MLS: Southeastern Border Association of REALTORS
Originating MLS: Southeastern Border Association of REALTORS
Facts & features
Interior
Bedrooms & bathrooms
- Bedrooms: 7
- Bathrooms: 5
- Full bathrooms: 4
- 1/2 bathrooms: 1
Heating
- Forced Air
Features
- Has basement: Yes
- Has fireplace: No
Interior area
- Total structure area: 2,816
- Total interior livable area: 2,816 sqft
Property
Parking
- Total spaces: 3
- Parking features: Unassigned, Detached
- Garage spaces: 3
Features
- Levels: Two
- Stories: 2
- Patio & porch: Porch
- Exterior features: Sidewalks
- Frontage length: 165
Lot
- Size: 0.49 Acres
- Dimensions: 165 x 135
Details
- Additional structures: Garage(s)
- Parcel number: 0500501220
Construction
Type & style
- Home type: MultiFamily
- Property subtype: Multi Family
Materials
- Vinyl Siding
- Foundation: Basement
Condition
- Year built: 1900
Utilities & green energy
- Gas: LP/Propane Gas
- Sewer: Septic Tank
- Water: Private Well
- Utilities for property: Natural Gas Available, Propane, Propane Tank Leased, Water Available
Community & neighborhood
Location
- Region: Erie
- Subdivision: None
HOA & financial
Other financial information
- Total actual rent: 2463
Other
Other facts
- Listing agreement: Exclusive Right To Sell
- Listing terms: Cash,Conventional
- Ownership type: LLC
Price history
| Date | Event | Price |
|---|---|---|
| 10/17/2025 | Sold | $210,000-12.1%$75/sqft |
Source: | ||
| 10/16/2025 | Pending sale | $239,000$85/sqft |
Source: | ||
| 9/16/2025 | Price change | $239,000-0.4%$85/sqft |
Source: | ||
| 9/2/2025 | Listed for sale | $239,900$85/sqft |
Source: | ||
| 7/9/2025 | Contingent | $239,900$85/sqft |
Source: | ||
Public tax history
Tax history is unavailable.
Neighborhood: 48133
Nearby schools
GreatSchools rating
- 7/10Mason Central SchoolGrades: PK-5Distance: 0.4 mi
- 6/10Mason Middle SchoolGrades: 6-8Distance: 0.4 mi
- 4/10Mason Senior High SchoolGrades: 9-12Distance: 0.3 mi
Schools provided by the listing agent
- District: Mason Consolidated School District
Source: MiRealSource. This data may not be complete. We recommend contacting the local school district to confirm school assignments for this home.

Get pre-qualified for a loan
At Zillow Home Loans, we can pre-qualify you in as little as 5 minutes with no impact to your credit score.An equal housing lender. NMLS #10287.
Sell for more on Zillow
Get a free Zillow Showcase℠ listing and you could sell for .
$212,300
2% more+ $4,246
With Zillow Showcase(estimated)
$216,546

