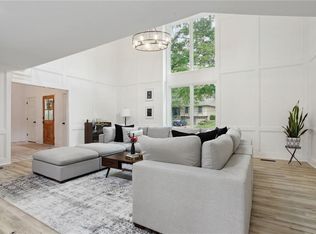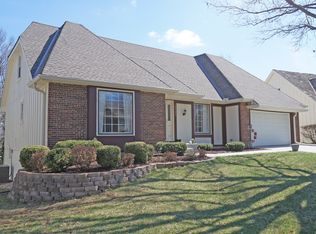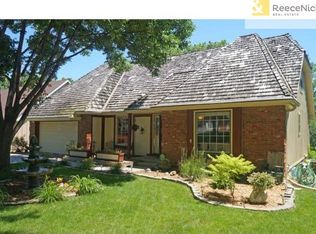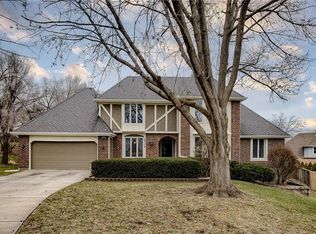Sold
Price Unknown
10929 Reeder St, Overland Park, KS 66210
3beds
2,667sqft
Single Family Residence
Built in 1979
9,995 Square Feet Lot
$466,200 Zestimate®
$--/sqft
$2,638 Estimated rent
Home value
$466,200
$443,000 - $490,000
$2,638/mo
Zestimate® history
Loading...
Owner options
Explore your selling options
What's special
Wow! Coveted College Hill Subdivision. Fabulous location conveniently located to Shopping, Restaurants, and the Interstate Highway system! Spectacular 2story with Grand 2 story Great Room with English flair. 3 Bedroom plus bonus Office/Loft, 2.5 Baths and large 2 Car Garage on wonderful, treed lot. Remodeled Kitchen with white cabinets, newer stainless appliances, granite countertops, Laundry on the main floor & half bath off Kitchen. Elegant Formal Dining Room off entry and Kitchen. Oversized Master bedroom with bonus sitting room, 2 full baths, 2 additional bedrooms and Loft/Office on the 2nd floor. The basement has a large Rec Room with Bonus Area and two storage areas. Don’t miss the back deck great for entertaining. Updated items include Composition Roof 2012, Furnace 2018, A/C 2019, Hot Water Heater 2014, Electrical Service 2020, Dishwasher 2020, Kitchen remodeled & Stove 2015, Loft windows 2022,
Hurry Do Not Miss this One! BEST and FINAL Offers by Sunday 4/16 at 9am
Zillow last checked: 8 hours ago
Listing updated: June 02, 2023 at 01:17pm
Listing Provided by:
Jennifer Martin 913-707-1642,
RE/MAX State Line
Bought with:
Mary Ann Vanderweide, SP00228535
RE/MAX Realty Suburban Inc
Source: Heartland MLS as distributed by MLS GRID,MLS#: 2427478
Facts & features
Interior
Bedrooms & bathrooms
- Bedrooms: 3
- Bathrooms: 3
- Full bathrooms: 2
- 1/2 bathrooms: 1
Primary bedroom
- Features: All Carpet, Walk-In Closet(s)
- Level: Second
- Dimensions: 15 x 15
Bedroom 2
- Features: All Carpet, Walk-In Closet(s)
- Level: Second
- Dimensions: 13 x 11
Bedroom 3
- Features: All Carpet
- Level: Second
- Dimensions: 13 x 11
Bonus room
- Features: All Carpet
- Level: Basement
- Dimensions: 17 x 11
Dining room
- Features: All Carpet
- Level: First
- Dimensions: 12 x 11
Great room
- Features: All Carpet, Fireplace
- Level: First
- Dimensions: 23 x 15
Half bath
- Level: First
Kitchen
- Features: Granite Counters
- Level: First
- Dimensions: 15 x 15
Laundry
- Level: First
Loft
- Features: All Carpet
- Level: Second
- Dimensions: 19 x 8
Other
- Features: All Carpet
- Level: Basement
- Dimensions: 15 x 15
Recreation room
- Features: All Carpet
- Level: Basement
- Dimensions: 23 x 11
Sitting room
- Features: All Carpet
- Level: Second
- Dimensions: 8.7 x 8
Heating
- Natural Gas
Cooling
- Electric
Appliances
- Laundry: Main Level, Off The Kitchen
Features
- Flooring: Carpet, Ceramic Tile, Wood
- Basement: Concrete,Finished
- Number of fireplaces: 1
- Fireplace features: Family Room
Interior area
- Total structure area: 2,667
- Total interior livable area: 2,667 sqft
- Finished area above ground: 2,067
- Finished area below ground: 600
Property
Parking
- Total spaces: 2
- Parking features: Attached, Garage Door Opener, Garage Faces Front
- Attached garage spaces: 2
Features
- Patio & porch: Deck
- Fencing: Partial
Lot
- Size: 9,995 sqft
- Features: Level
Details
- Parcel number: NP107000000029
Construction
Type & style
- Home type: SingleFamily
- Architectural style: Traditional,Tudor
- Property subtype: Single Family Residence
Materials
- Brick/Mortar, Frame
- Roof: Composition
Condition
- Year built: 1979
Utilities & green energy
- Water: City/Public - Verify
Community & neighborhood
Location
- Region: Overland Park
- Subdivision: College Hill
HOA & financial
HOA
- Has HOA: Yes
- HOA fee: $234 annually
- Services included: Trash
Other
Other facts
- Listing terms: Cash,Conventional,FHA,VA Loan
- Ownership: Private
Price history
| Date | Event | Price |
|---|---|---|
| 6/1/2023 | Sold | -- |
Source: | ||
| 4/16/2023 | Pending sale | $395,000$148/sqft |
Source: | ||
| 4/14/2023 | Listed for sale | $395,000$148/sqft |
Source: | ||
Public tax history
| Year | Property taxes | Tax assessment |
|---|---|---|
| 2024 | $4,902 +17.3% | $48,058 +19.4% |
| 2023 | $4,178 +11% | $40,250 +12.9% |
| 2022 | $3,764 | $35,650 +5.9% |
Find assessor info on the county website
Neighborhood: 66210
Nearby schools
GreatSchools rating
- 8/10Indian Valley Elementary SchoolGrades: K-5Distance: 1 mi
- 7/10Oxford Middle SchoolGrades: 6-8Distance: 1.8 mi
- 9/10Blue Valley Northwest High SchoolGrades: 9-12Distance: 2.8 mi
Schools provided by the listing agent
- Elementary: Indian Valley
- Middle: Oxford
- High: Blue Valley NW
Source: Heartland MLS as distributed by MLS GRID. This data may not be complete. We recommend contacting the local school district to confirm school assignments for this home.
Get a cash offer in 3 minutes
Find out how much your home could sell for in as little as 3 minutes with a no-obligation cash offer.
Estimated market value$466,200
Get a cash offer in 3 minutes
Find out how much your home could sell for in as little as 3 minutes with a no-obligation cash offer.
Estimated market value
$466,200



