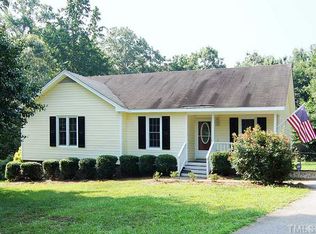Investors Dream! Tenants are already in place and paying $1,000/ month until 2018! Wonderful Ranch home in culd-de-sac with sitting front porch. Ranch Style Home featuring 3 BDRMS, 2 BATHS, & 2 Car Detached Garage. Lots of extra storage in Detached Garage. Eat in Kitchen with bay window. Owners suite w/ WIC and Full Bathroom. Large Fenced Backyard with porch overlooking the hardscape. Short Sale must go through Cookson Law.
This property is off market, which means it's not currently listed for sale or rent on Zillow. This may be different from what's available on other websites or public sources.
