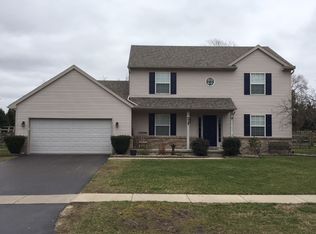Large open concept with 2 story foyer. Updates throughout include quartz countertops and laminate flooring. Home has 2 separate spacious family rooms and 2 separate kitchens ideal as a mother-in-law suite or for older children. Fully finished basement living areas with outdoor access. Upgraded crown trim, solid 6 panel doors and oversized baseboards. 2 car attached and 2 car detached garage provides ample storage. Concrete driveway. Fenced tree lined yard, in ground sprinkler system. A-W schools.
This property is off market, which means it's not currently listed for sale or rent on Zillow. This may be different from what's available on other websites or public sources.
