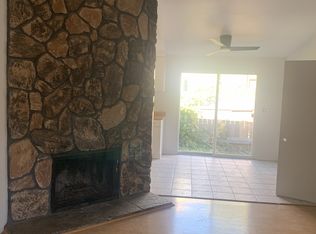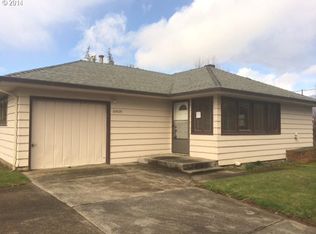Sold
$400,000
10928 SW 49th Ave, Portland, OR 97219
3beds
1,317sqft
Residential, Single Family Residence
Built in 1938
5,227.2 Square Feet Lot
$399,800 Zestimate®
$304/sqft
$2,925 Estimated rent
Home value
$399,800
$368,000 - $436,000
$2,925/mo
Zestimate® history
Loading...
Owner options
Explore your selling options
What's special
Turnkey Charmer! This completely remodeled, one-level bungalow is move-in ready with a brand new roof, fresh interior and exterior paint, new floors, updated kitchen and baths, plus a newer HVAC system- no surface has been left untouched! The light and bright kitchen features new LVP floors, a new sink, new counters, and overlooks the dining/living areas. The spacious living area includes a lovely marble fireplace. All 3 large bedrooms have new carpet and ample closet space. The expansive private lot is situated on a dead end street that offers plenty of parking, space to play or garden, and a 220 sqft. shop and Tuff shed, providing additional storage or workspace. Located in a fantastic SW Portland location, you have easy access to everything! Being right off Capitol Hwy and just blocks from I-5 makes any commute a breeze- you can get to everything on the west side or Lake Oswego in minutes! Surrounded by top-rated schools, parks (next to Holly Farm Park), Capitol Hill Library, shopping, dining, and PCC Sylvania. You won't have to do anything but move in and enjoy! [Home Energy Score = 5. HES Report at https://rpt.greenbuildingregistry.com/hes/OR10229598]
Zillow last checked: 8 hours ago
Listing updated: August 02, 2024 at 03:32am
Listed by:
Tyler Reese 814-270-7599,
Reger Homes, LLC,
Rocky Loring 971-226-5095,
Reger Homes, LLC
Bought with:
Derek Goude, 201203602
Realty First
Source: RMLS (OR),MLS#: 24205257
Facts & features
Interior
Bedrooms & bathrooms
- Bedrooms: 3
- Bathrooms: 2
- Full bathrooms: 2
- Main level bathrooms: 2
Primary bedroom
- Features: Bathroom, Walkin Closet, Walkin Shower, Wallto Wall Carpet
- Level: Main
- Area: 154
- Dimensions: 14 x 11
Bedroom 2
- Features: Closet, Wallto Wall Carpet
- Level: Main
- Area: 128
- Dimensions: 16 x 8
Bedroom 3
- Features: Builtin Features, Closet, Wallto Wall Carpet
- Level: Main
- Area: 135
- Dimensions: 15 x 9
Dining room
- Features: Sliding Doors, Laminate Flooring
- Level: Main
- Area: 99
- Dimensions: 11 x 9
Kitchen
- Features: Dishwasher, Free Standing Range, Free Standing Refrigerator, Vinyl Floor
- Level: Main
- Area: 81
- Width: 9
Living room
- Features: Fireplace, Laminate Flooring
- Level: Main
- Area: 209
- Dimensions: 19 x 11
Heating
- Forced Air, Forced Air 95 Plus, Fireplace(s)
Cooling
- Central Air
Appliances
- Included: Dishwasher, Free-Standing Gas Range, Free-Standing Refrigerator, Gas Appliances, Range Hood, Free-Standing Range, Gas Water Heater
- Laundry: Laundry Room
Features
- Marble, Built-in Features, Closet, Bathroom, Walk-In Closet(s), Walkin Shower, Tile
- Flooring: Laminate, Vinyl, Wall to Wall Carpet
- Doors: Sliding Doors
- Windows: Double Pane Windows, Vinyl Frames
- Basement: Crawl Space
- Number of fireplaces: 1
- Fireplace features: Wood Burning
Interior area
- Total structure area: 1,317
- Total interior livable area: 1,317 sqft
Property
Parking
- Parking features: Driveway, RV Access/Parking
- Has uncovered spaces: Yes
Accessibility
- Accessibility features: One Level, Accessibility
Features
- Levels: One
- Stories: 1
- Patio & porch: Porch
- Exterior features: Yard, Exterior Entry
- Has view: Yes
- View description: Territorial, Trees/Woods
Lot
- Size: 5,227 sqft
- Features: Level, Private, SqFt 5000 to 6999
Details
- Additional structures: RVParking, ToolShed
- Parcel number: R302268
Construction
Type & style
- Home type: SingleFamily
- Architectural style: Bungalow
- Property subtype: Residential, Single Family Residence
Materials
- Wood Siding
- Roof: Composition
Condition
- Updated/Remodeled
- New construction: No
- Year built: 1938
Utilities & green energy
- Gas: Gas
- Sewer: Public Sewer
- Water: Public
Community & neighborhood
Security
- Security features: Security Lights
Location
- Region: Portland
- Subdivision: West Portland Park
Other
Other facts
- Listing terms: Cash,Conventional,FHA
- Road surface type: Concrete, Paved
Price history
| Date | Event | Price |
|---|---|---|
| 8/2/2024 | Sold | $400,000-5.9%$304/sqft |
Source: | ||
| 6/21/2024 | Pending sale | $425,000$323/sqft |
Source: | ||
| 6/13/2024 | Listed for sale | $425,000+163%$323/sqft |
Source: | ||
| 3/24/2021 | Listing removed | -- |
Source: Owner | ||
| 2/6/2019 | Listing removed | $1,775$1/sqft |
Source: Owner | ||
Public tax history
| Year | Property taxes | Tax assessment |
|---|---|---|
| 2025 | $4,953 +3.7% | $184,000 +3% |
| 2024 | $4,775 +4% | $178,650 +3% |
| 2023 | $4,592 +2.2% | $173,450 +3% |
Find assessor info on the county website
Neighborhood: West Portland Park
Nearby schools
GreatSchools rating
- 8/10Markham Elementary SchoolGrades: K-5Distance: 0.2 mi
- 8/10Jackson Middle SchoolGrades: 6-8Distance: 0.6 mi
- 8/10Ida B. Wells-Barnett High SchoolGrades: 9-12Distance: 2.8 mi
Schools provided by the listing agent
- Elementary: Markham
- Middle: Jackson
- High: Ida B Wells
Source: RMLS (OR). This data may not be complete. We recommend contacting the local school district to confirm school assignments for this home.
Get a cash offer in 3 minutes
Find out how much your home could sell for in as little as 3 minutes with a no-obligation cash offer.
Estimated market value
$399,800
Get a cash offer in 3 minutes
Find out how much your home could sell for in as little as 3 minutes with a no-obligation cash offer.
Estimated market value
$399,800


