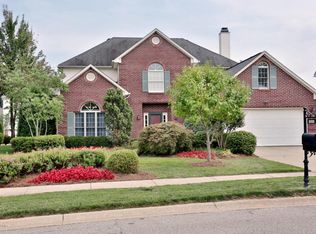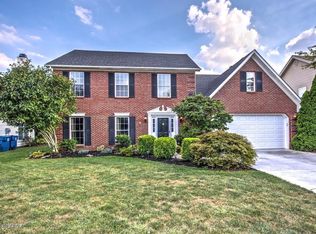You won’t need to look at any others. The front porch is homey and inviting with a leaded glass door. When you enter, you will immediately see the dramatic 9’ ceilings and hardwood flooring. To the left of the entrance is the "Kentucky Room" - a formal living room that can easily double or be used as an office area. Attached to the kitchen is an immaculate formal dining room with chair rail, lots of trim/molding, brazilian cherry hardwood floors, and a beautiful hand painted harlequin, trey ceiling with a modern chandelier. The kitchen is a chef’s dream with granite countertops, stainless steel appliances, 42" cherry stained cabinets, tumbled stone back splash, tile floor and your very own Wine Room! The kitchen is completely open to the impressive family room with hardwood floors, built-in bookcases, crown molding, surround sound system, and gas fireplace. The family room has double-opening French doors that open up to the amazing covered porch with columns and Mediterranean-inspired arches. This area is perfect for entertaining with a bar area and stained wood pergola. The backyard is flat with a lovely koi pond and lots of professional landscaping. The master suite has a vaulted ceiling with walk-in closet. The master bath has new tile floors, double sinks, and cherry cabinets. You will also find three more bedrooms on the second floor all with good size closets. To make life easier, the laundry room is located on the second floor and has nice tile floor and linen closet. As a bonus, there is a very large storage room on the second floor. Additional feature 3" wood blinds, updated lighting throughout, security system, NEW ultra premium carpets throughout upstairs, exterior pergola, keyless entry garage, and one year HSA Home Warranty. This home isn’t move-in ready, it’s "live-in" ready! and truly shows like a Pottery Barn house. It will not last long
This property is off market, which means it's not currently listed for sale or rent on Zillow. This may be different from what's available on other websites or public sources.

