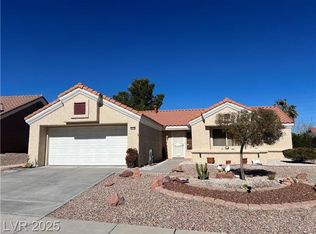Looking for a panoramic view home in Sun City Summerlin at a great price? This well-maintained 2-bedroom, 2-bath is perched high on Button Willow Drive, offering sweeping views of the Las Vegas Valley from the northwest mountains to downtown. The floorplan features bedrooms on opposite sides, creating the feel of two private suites. On the inside, there's near-new stainless steel appliances, and a utility room with newer washer/dryer and plenty of storage. The primary bedroom has brand new carpet, the interior is freshly painted, and the garage is finished with built-in cabinets. The HVAC system was fully replaced in 2016. Enjoy beautiful sunsets from the covered patio in a community that feels like a cruise ship on land Sun City Summerlin offers 3 golf courses with restaurants, 5 pools (2 indoor), a theater, 4 fitness centers, arts and crafts studios, walking trails, and more. All of this just minutes from Downtown Summerlin. Don't miss this incredible home with million-dollar views!
The data relating to real estate for sale on this web site comes in part from the INTERNET DATA EXCHANGE Program of the Greater Las Vegas Association of REALTORS MLS. Real estate listings held by brokerage firms other than this site owner are marked with the IDX logo.
Information is deemed reliable but not guaranteed.
Copyright 2022 of the Greater Las Vegas Association of REALTORS MLS. All rights reserved.
House for rent
$2,200/mo
10928 Button Willow Dr, Las Vegas, NV 89134
2beds
1,402sqft
Price may not include required fees and charges.
Singlefamily
Available now
No pets
Central air, electric, ceiling fan
In unit laundry
2 Garage spaces parking
-- Heating
What's special
Panoramic view homeCovered patioNear-new stainless steel appliancesBedrooms on opposite sidesBrand new carpet
- 11 days
- on Zillow |
- -- |
- -- |
Travel times
Looking to buy when your lease ends?
Consider a first-time homebuyer savings account designed to grow your down payment with up to a 6% match & 4.15% APY.
Facts & features
Interior
Bedrooms & bathrooms
- Bedrooms: 2
- Bathrooms: 2
- Full bathrooms: 1
- 3/4 bathrooms: 1
Cooling
- Central Air, Electric, Ceiling Fan
Appliances
- Included: Dishwasher, Disposal, Dryer, Microwave, Range, Refrigerator, Washer
- Laundry: In Unit
Features
- Bedroom on Main Level, Ceiling Fan(s), Primary Downstairs, Window Treatments
- Flooring: Carpet
Interior area
- Total interior livable area: 1,402 sqft
Property
Parking
- Total spaces: 2
- Parking features: Garage, Private, Covered
- Has garage: Yes
- Details: Contact manager
Features
- Stories: 1
- Exterior features: Architecture Style: One Story, Barbecue, Basketball Court, Bedroom on Main Level, Ceiling Fan(s), Clubhouse, Fitness Center, Floor Covering: Ceramic, Flooring: Ceramic, Garage, Golf Course, Indoor Pool, Park, Pets - No, Pool, Primary Downstairs, Private, Window Treatments
- Has spa: Yes
- Spa features: Hottub Spa
Details
- Parcel number: 13714710002
Construction
Type & style
- Home type: SingleFamily
- Property subtype: SingleFamily
Condition
- Year built: 1995
Community & HOA
Community
- Features: Clubhouse, Fitness Center
HOA
- Amenities included: Basketball Court, Fitness Center
Location
- Region: Las Vegas
Financial & listing details
- Lease term: 12 Months
Price history
| Date | Event | Price |
|---|---|---|
| 6/27/2025 | Listed for rent | $2,200$2/sqft |
Source: GLVAR #2695084 | ||
| 5/30/2025 | Sold | $468,000$334/sqft |
Source: | ||
| 4/21/2025 | Contingent | $468,000$334/sqft |
Source: | ||
| 4/17/2025 | Listed for sale | $468,000+214.1%$334/sqft |
Source: | ||
| 4/14/1995 | Sold | $149,000$106/sqft |
Source: Public Record | ||
![[object Object]](https://photos.zillowstatic.com/fp/74f42b00abd84c46d4522fa6d7cb7275-p_i.jpg)
