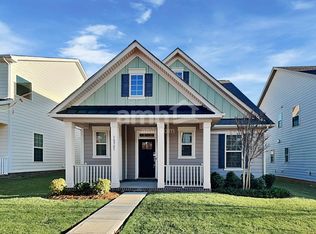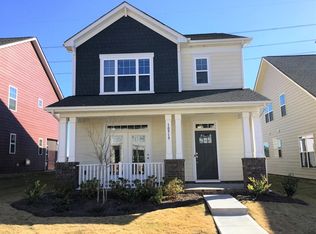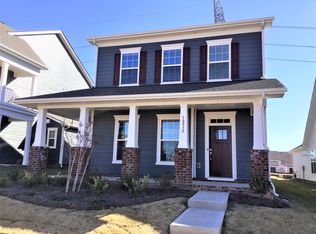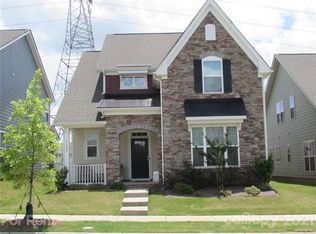The Elm is a 3 bedroom, 2.5 bath home that will provide the functionality and comfort that you could ever need in a home. This floorplan features a large family room, kitchen, breakfast area, and covered patio with a 2-car rear-load garage. You also have the ability to make this house your home with an optional bedroom 4 and bath 3, bonus room, study, screened-in porch or gourmet kitchen.
This property is off market, which means it's not currently listed for sale or rent on Zillow. This may be different from what's available on other websites or public sources.



