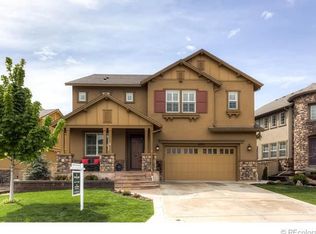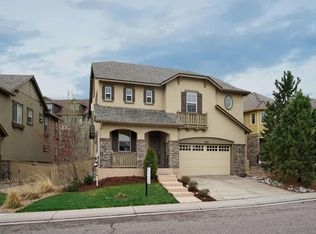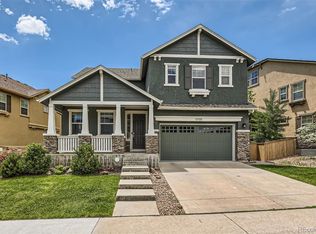Desirable Shea Bayberry model is perfectly located in the highly sought after Hearth Community. The dramatic 2- Story Foyer welcomes you into this immaculate 4 Bedroom, 4 Bath home. This home offers the convenience of a first-floor bedroom with a three-quarter bath for you or your guests. Beautiful hardwood floors throughout the enormous Dining Room and Kitchen. The openness of the gourmet kitchen is perfect for entertaining. The kitchen boasts plenty of cherry cabinets, black granite, double ovens, a full gas range, stainless appliances, a large pantry, and even a fireplace! Great room is open to the kitchen and is steps away from a very large deck where you can host outdoor gatherings or just relax in the hot tub. The functional floorplan features three bedrooms upstairs. Two bedrooms share a large Jack and Jill bath. The Master Suite is a retreat that features a unique 3rd-floor loft/flex space. The spa-like bathroom offers a walk-in shower, jetted garden tub, double sinks, and a large walk in closet. The basement is yours to finish and is a comfortable, clean space that is used for entertainment. The location of this home is proximity to Southridge Recreational Center, Paint Brush Park, Shopping Plazas, and over 30 miles of Backcountry Hiking and Bike trails with the most breathtaking views.
This property is off market, which means it's not currently listed for sale or rent on Zillow. This may be different from what's available on other websites or public sources.


