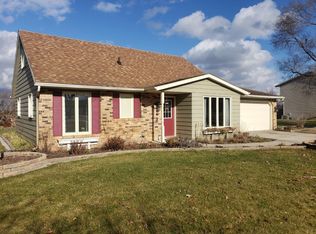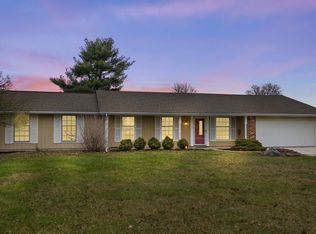Traditional 4 bedroom family home with a full basement is located on a rural country setting 0.63 Acre lot. Main floor spacious living room with new laminate flooring and formal dining room. New counter tops in Kitchen. The kitchen and breakfast area have ceramic tile flooring and open into the family room with a floor to ceiling brick fireplace with thermostat remote starter and is flanked by built-in bookshelves. 2 full baths and half bath all recently refreshed, main bath just redone in 2019. All 4 bedrooms are on the upper level with one being a master suite. The majority of the lite fixtures have been updated and replaced. The full basement has a recently finished (2018) game room ready for pool table or other entertainment equipment and an area with built-in shelving, a work bench and utility sink. The main heating system is hot water radiant floor heating with backup electric radiant heat if ever needed. The majority of the interior has been recently repainted. 32'x10' covered porch overlooking the backyard and the in-ground swimming pool in the privacy of the fenced backyard. New GE Profile dual-fuel SS range-oven in 2016, new Maytag dishwasher in 2015, and well pump and water treatment equipment installed in 2019. Great location with easy access to interstate, shopping and medical facilities.
This property is off market, which means it's not currently listed for sale or rent on Zillow. This may be different from what's available on other websites or public sources.

