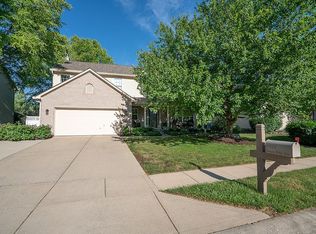Sold
$362,000
10927 Fairway Ridge Ln, Fishers, IN 46037
4beds
2,854sqft
Residential, Single Family Residence
Built in 1996
0.26 Acres Lot
$407,500 Zestimate®
$127/sqft
$2,820 Estimated rent
Home value
$407,500
$387,000 - $428,000
$2,820/mo
Zestimate® history
Loading...
Owner options
Explore your selling options
What's special
Amazing Home on Quiet Cul-De-Sac with Tree LINED BACKYARD. Make this home yours! Fresh NEUTRAL PAINT through-out. 4 Bedrooms Upstairs . Primary Bedroom Suite has a LARGE Walk-In Closet. All Appliances are included even Water Softener & Freezer in Basement. ALSO Washer & Dryer STAY TOO! One nicely finished room in basement / office/ Workout/ Play room / Home School ~ YOU CHOOSE. Family Room with Fireplace is OPEN to kitchen with White Cabinets too! Possession at closing. Neighborhood Playground Close By. Ironwood Golf Course is right next to the neighborhood!
Zillow last checked: 8 hours ago
Listing updated: June 08, 2023 at 12:59pm
Listing Provided by:
Brenda Bowman 317-407-4151,
F.C. Tucker Company
Bought with:
Xuesong Yan
Best Value Realty LLC
Source: MIBOR as distributed by MLS GRID,MLS#: 21922220
Facts & features
Interior
Bedrooms & bathrooms
- Bedrooms: 4
- Bathrooms: 3
- Full bathrooms: 2
- 1/2 bathrooms: 1
- Main level bathrooms: 1
Primary bedroom
- Level: Upper
- Area: 196 Square Feet
- Dimensions: 14 X 14
Bedroom 2
- Level: Upper
- Area: 132 Square Feet
- Dimensions: 12 x 11
Bedroom 3
- Level: Upper
- Area: 120 Square Feet
- Dimensions: 12 x 10
Bedroom 4
- Level: Upper
- Area: 110 Square Feet
- Dimensions: 11 x 10
Breakfast room
- Level: Main
- Area: 77 Square Feet
- Dimensions: 11 X 7
Dining room
- Level: Main
- Area: 132 Square Feet
- Dimensions: 11 X 12
Family room
- Level: Main
- Area: 272 Square Feet
- Dimensions: 17 X 16
Kitchen
- Features: Laminate
- Level: Main
- Area: 110 Square Feet
- Dimensions: 10 X 11
Living room
- Level: Main
- Area: 176 Square Feet
- Dimensions: 16 X 11
Office
- Level: Basement
- Area: 180 Square Feet
- Dimensions: 15 x 12
Heating
- Forced Air
Cooling
- Has cooling: Yes
Appliances
- Included: Dishwasher, Dryer, Disposal, Electric Oven, Refrigerator, Free-Standing Freezer, Washer, Water Softener Owned
Features
- Attic Access, Pantry, Walk-In Closet(s)
- Windows: Windows Vinyl, Wood Work Painted
- Has basement: Yes
- Attic: Access Only
- Number of fireplaces: 1
- Fireplace features: Family Room
Interior area
- Total structure area: 2,854
- Total interior livable area: 2,854 sqft
- Finished area below ground: 94
Property
Parking
- Total spaces: 2
- Parking features: Attached, Concrete
- Attached garage spaces: 2
- Details: Garage Parking Other(Garage Door Opener, Keyless Entry)
Features
- Levels: Two
- Stories: 2
- Patio & porch: Covered, Patio
Lot
- Size: 0.26 Acres
Details
- Parcel number: 291504017003000020
Construction
Type & style
- Home type: SingleFamily
- Property subtype: Residential, Single Family Residence
Materials
- Brick, Vinyl Siding
- Foundation: Concrete Perimeter, Partial
Condition
- New construction: No
- Year built: 1996
Utilities & green energy
- Water: Municipal/City
Community & neighborhood
Location
- Region: Fishers
- Subdivision: Sawgrass
HOA & financial
HOA
- Has HOA: Yes
- HOA fee: $420 annually
- Association phone: 317-570-4358
Price history
| Date | Event | Price |
|---|---|---|
| 6/8/2023 | Sold | $362,000+0.6%$127/sqft |
Source: | ||
| 5/22/2023 | Pending sale | $360,000$126/sqft |
Source: | ||
| 5/19/2023 | Listed for sale | $360,000$126/sqft |
Source: | ||
Public tax history
| Year | Property taxes | Tax assessment |
|---|---|---|
| 2024 | $3,448 +1.1% | $327,300 +4.5% |
| 2023 | $3,411 +15% | $313,200 +8.7% |
| 2022 | $2,965 +8.6% | $288,100 +15.1% |
Find assessor info on the county website
Neighborhood: 46037
Nearby schools
GreatSchools rating
- 7/10Hoosier Road Elementary SchoolGrades: PK-4Distance: 1.3 mi
- 7/10Riverside Jr HighGrades: 7-8Distance: 4.9 mi
- 10/10Hamilton Southeastern High SchoolGrades: 9-12Distance: 3.3 mi
Schools provided by the listing agent
- Elementary: Hoosier Road Elementary School
- Middle: Riverside Junior High
- High: Hamilton Southeastern HS
Source: MIBOR as distributed by MLS GRID. This data may not be complete. We recommend contacting the local school district to confirm school assignments for this home.
Get a cash offer in 3 minutes
Find out how much your home could sell for in as little as 3 minutes with a no-obligation cash offer.
Estimated market value
$407,500
Get a cash offer in 3 minutes
Find out how much your home could sell for in as little as 3 minutes with a no-obligation cash offer.
Estimated market value
$407,500
