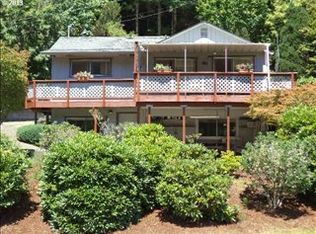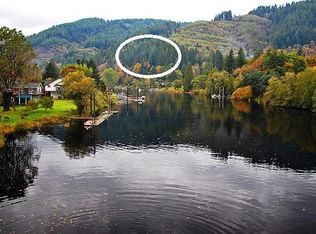Sold
$645,000
10927 E Mapleton Rd, Mapleton, OR 97453
3beds
1,872sqft
Residential, Single Family Residence
Built in 1981
0.53 Acres Lot
$645,100 Zestimate®
$345/sqft
$2,349 Estimated rent
Home value
$645,100
$613,000 - $677,000
$2,349/mo
Zestimate® history
Loading...
Owner options
Explore your selling options
What's special
Deepwater riverfront home with dock! Fulfill that dream of having your own private registered dock, river view and easy access! Boat all the way to the ocean from your delightful split level 2-story waterfront home in Mapleton. Prime elevation puts the home above the 100 year flood plain and into your fishing boat or kayak. Enjoy views of the river, wildlife, mountains and bridge. This comfortable 3 BD/ 3 BA home will not disappoint. 3rd Bed is being used as a den/bonus area. 2 car garage + carport, heat pump. Don’t miss all the great counter space in the kitchen while preparing a riverside meal. Check out all of the pull-out organization and roomy pantry. A must view in person. Schedule your showing appointment today!
Zillow last checked: 8 hours ago
Listing updated: November 19, 2025 at 07:24am
Listed by:
Alva Bracey 541-505-1180,
Coldwell Banker Coast Real Est,
Andy Johnson 541-999-2190,
Coldwell Banker Coast Real Est
Bought with:
Rocklan Williams, 201219773
United Real Estate Properties
Source: RMLS (OR),MLS#: 366830666
Facts & features
Interior
Bedrooms & bathrooms
- Bedrooms: 3
- Bathrooms: 3
- Full bathrooms: 3
- Main level bathrooms: 2
Primary bedroom
- Features: Jetted Tub
- Level: Main
- Area: 196
- Dimensions: 14 x 14
Bedroom 2
- Level: Main
- Area: 120
- Dimensions: 12 x 10
Bedroom 3
- Features: Bookcases
- Level: Lower
- Area: 220
- Dimensions: 20 x 11
Dining room
- Level: Main
Kitchen
- Features: Pantry
- Level: Main
- Area: 130
- Width: 10
Living room
- Level: Main
- Area: 294
- Dimensions: 21 x 14
Heating
- Heat Pump
Cooling
- Heat Pump
Appliances
- Included: Dishwasher, Disposal, Free-Standing Range, Free-Standing Refrigerator, Electric Water Heater
Features
- Ceiling Fan(s), Bookcases, Pantry, Granite
Interior area
- Total structure area: 1,872
- Total interior livable area: 1,872 sqft
Property
Parking
- Total spaces: 2
- Parking features: Carport, Parking Pad, Attached
- Attached garage spaces: 2
- Has carport: Yes
- Has uncovered spaces: Yes
Features
- Levels: Two
- Stories: 2
- Exterior features: Dock, Garden
- Has spa: Yes
- Spa features: Bath
- Has view: Yes
- View description: Mountain(s), River, Trees/Woods
- Has water view: Yes
- Water view: River
- Waterfront features: River Front
- Body of water: Siuslaw River
Lot
- Size: 0.53 Acres
- Features: Level, Sloped, SqFt 20000 to Acres1
Details
- Additional structures: Dock, Greenhouse
- Parcel number: 0763134
- Zoning: RR-1;RD
Construction
Type & style
- Home type: SingleFamily
- Property subtype: Residential, Single Family Residence
Materials
- Cedar, Wood Siding
- Foundation: Slab
- Roof: Composition
Condition
- Resale
- New construction: No
- Year built: 1981
Utilities & green energy
- Sewer: Septic Tank
- Water: Community, Public
- Utilities for property: DSL
Community & neighborhood
Location
- Region: Mapleton
Other
Other facts
- Listing terms: Cash,Conventional,FHA,USDA Loan,VA Loan
- Road surface type: Paved
Price history
| Date | Event | Price |
|---|---|---|
| 11/19/2025 | Sold | $645,000-3%$345/sqft |
Source: | ||
| 10/21/2025 | Pending sale | $665,000$355/sqft |
Source: | ||
| 4/8/2025 | Listed for sale | $665,000+114.5%$355/sqft |
Source: | ||
| 1/28/2014 | Sold | $310,000-11.4%$166/sqft |
Source: | ||
| 7/10/2013 | Listed for sale | $349,900+32%$187/sqft |
Source: Coldwell Banker Coast Real Estate #13284552 Report a problem | ||
Public tax history
| Year | Property taxes | Tax assessment |
|---|---|---|
| 2025 | $2,828 +3.3% | $227,084 +3% |
| 2024 | $2,739 +2.7% | $220,470 +3% |
| 2023 | $2,668 +4.4% | $214,049 +3% |
Find assessor info on the county website
Neighborhood: 97453
Nearby schools
GreatSchools rating
- 7/10Mapleton Elementary SchoolGrades: K-6Distance: 0.3 mi
- 1/10Mapleton Jr/Sr High SchoolGrades: 7-12Distance: 0.2 mi
Schools provided by the listing agent
- Elementary: Siuslaw
- Middle: Siuslaw
- High: Siuslaw
Source: RMLS (OR). This data may not be complete. We recommend contacting the local school district to confirm school assignments for this home.
Get pre-qualified for a loan
At Zillow Home Loans, we can pre-qualify you in as little as 5 minutes with no impact to your credit score.An equal housing lender. NMLS #10287.
Sell with ease on Zillow
Get a Zillow Showcase℠ listing at no additional cost and you could sell for —faster.
$645,100
2% more+$12,902
With Zillow Showcase(estimated)$658,002

