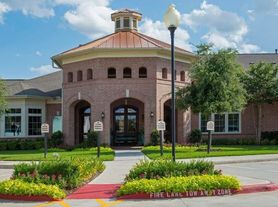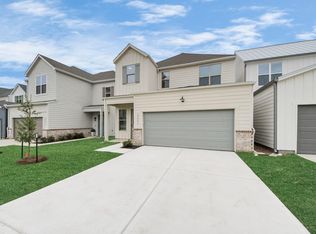Nestled in a charming neighborhood, this spacious home offers 5 bedrooms, 3 bathrooms, 1 half bath, and a large backyard perfect for entertaining. The open floor plan boasts natural light, a modern kitchen with stainless steel appliances, and a cozy fireplace in the living room. The master suite features a walk-in closet and en-suite bathroom for added convenience. The backyard has direct access so you can enjoy walking and exercising along the lake or a campfire in the evening. Enjoy the peaceful surroundings from the covered patio or take a stroll to the nearby parks and shops. With its ideal location and inviting atmosphere, this property is sure to impress. Contact me for more details!
Copyright notice - Data provided by HAR.com 2022 - All information provided should be independently verified.
House for rent
$3,900/mo
10926 Wynfield Springs Dr, Richmond, TX 77406
5beds
3,687sqft
Price may not include required fees and charges.
Singlefamily
Available now
No pets
Electric, zoned
Electric dryer hookup laundry
3 Attached garage spaces parking
Natural gas, zoned, fireplace
What's special
- 43 days |
- -- |
- -- |
Travel times
Looking to buy when your lease ends?
Consider a first-time homebuyer savings account designed to grow your down payment with up to a 6% match & a competitive APY.
Facts & features
Interior
Bedrooms & bathrooms
- Bedrooms: 5
- Bathrooms: 4
- Full bathrooms: 3
- 1/2 bathrooms: 1
Heating
- Natural Gas, Zoned, Fireplace
Cooling
- Electric, Zoned
Appliances
- Laundry: Electric Dryer Hookup, Gas Dryer Hookup, Hookups, Washer Hookup
Features
- High Ceilings, Primary Bed - 1st Floor, View, Walk In Closet
- Has fireplace: Yes
Interior area
- Total interior livable area: 3,687 sqft
Property
Parking
- Total spaces: 3
- Parking features: Attached, Covered
- Has attached garage: Yes
- Details: Contact manager
Features
- Stories: 2
- Exterior features: 0 Up To 1/4 Acre, Architecture Style: Traditional, Attached, Back Yard, Electric Dryer Hookup, Free Standing, Gas, Gas Dryer Hookup, Heating system: Zoned, Heating: Gas, High Ceilings, Lot Features: Back Yard, Subdivided, Waterfront, 0 Up To 1/4 Acre, Patio/Deck, Pets - No, Primary Bed - 1st Floor, Subdivided, View Type: Lake, Walk In Closet, Washer Hookup, Waterfront
- Has view: Yes
- View description: Water View
- Has water view: Yes
- Water view: Waterfront
Details
- Parcel number: 2248020020130901
Construction
Type & style
- Home type: SingleFamily
- Property subtype: SingleFamily
Condition
- Year built: 2007
Community & HOA
Location
- Region: Richmond
Financial & listing details
- Lease term: Long Term,12 Months
Price history
| Date | Event | Price |
|---|---|---|
| 10/22/2025 | Listing removed | $626,790$170/sqft |
Source: | ||
| 9/19/2025 | Listed for sale | $626,790+116.9%$170/sqft |
Source: | ||
| 9/18/2025 | Listed for rent | $3,900$1/sqft |
Source: | ||
| 1/18/2019 | Sold | -- |
Source: Agent Provided | ||
| 12/6/2018 | Pending sale | $289,000$78/sqft |
Source: Caryn Beard Properties #24815855 | ||

