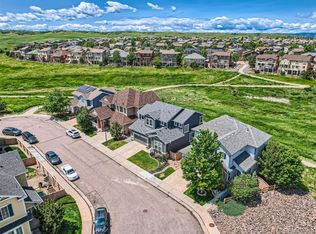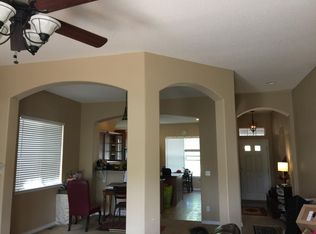Contact me for additional pictures - Great home backing to Open Space and sides to an open space trail. Awesome Location - Tons of upgrades and custom touches, slab granite, upgraded maple cabinets, backsplash and custom light package, full home sound; south and west facing, large front porch and large back deck looking out onto open space. Large bedrooms, 5-piece master bath, oversized 2-car garage with tons of additional built-in storage. Walk-in laundry room adjacent to kitchen and mudroom with custom sliding barn door to kitchen. Fully finished garden-level basement rec/media room with room for play and exercise areas. Full bath in basement level. Solar panels added December 2018 A Must SEE.
This property is off market, which means it's not currently listed for sale or rent on Zillow. This may be different from what's available on other websites or public sources.

