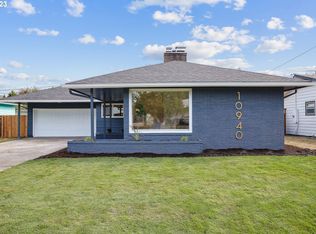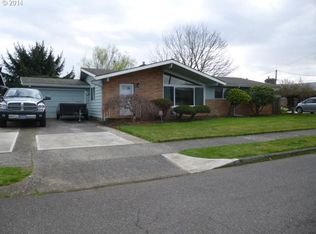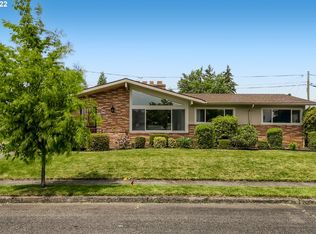Sold
$640,000
10926 NE Flanders St, Portland, OR 97220
4beds
2,636sqft
Residential, Single Family Residence
Built in 1957
10,018.8 Square Feet Lot
$633,800 Zestimate®
$243/sqft
$4,495 Estimated rent
Home value
$633,800
$596,000 - $678,000
$4,495/mo
Zestimate® history
Loading...
Owner options
Explore your selling options
What's special
Nestled on a quiet street in a sweet, close-knit neighborhood, this soulful home is all sun, space, and intention. From the moment you step through the British inspired front garden with mature fruit trees and a thriving three-varietal asparagus patch, you’ll feel just how much care has gone into every inch of this place. Inside, light floods the living and dining rooms through oversized picture windows. Architectural tray ceilings and a parquet accent wall bring texture and character, while a classic wood-burning fireplace keeps things cozy. The vibe is warm and grounded original mid-century design with just the right modern touches. The kitchen is minimal and beautifully functional, with easy flow, a gas fireplace, chef’s range, and a bespoke color-matched LG fridge. It opens straight out to the paved patio and that incredible backyard—an oasis with over 60 edible and medicinal plants, six irrigated planter beds, and still plenty of room to build or play. It’s a space that shifts easily from quiet coffee mornings to harvest dinners under the trees.Upstairs, you’ll find three bright bedrooms and two and a half baths, including a modern primary suite with clean, considered updates. Wood floors, designer lighting, and vintage details carry throughout, honoring the home’s roots while elevating everyday living. Downstairs a finished basement is made for fun. A true rumpus room for movie nights, music, or guests—complete with a luxury bathroom featuring a soaking tub and designer touches. The fourth bedroom is tucked privately below, and there’s strong ADU potential thanks to the egress and thoughtful layout.The lot itself is oversized, certified as a backyard habitat, and filled with love—from the fruit trees in front to the permaculture food forest in back. A new modern garage door, central A/C, and a long list of upgrades make this home as practical as it is peaceful. This isn’t just a house. It’s a story, a rhythm, a way of life— and it’s ready for its next steward. [Home Energy Score = 3. HES Report at https://rpt.greenbuildingregistry.com/hes/OR10195934]
Zillow last checked: 8 hours ago
Listing updated: September 01, 2025 at 12:37am
Listed by:
Rachel Smith 971-313-4194,
Modern Homes Collective
Bought with:
Peter Cutile, 201215695
Modern Realty
Source: RMLS (OR),MLS#: 537815992
Facts & features
Interior
Bedrooms & bathrooms
- Bedrooms: 4
- Bathrooms: 4
- Full bathrooms: 3
- Partial bathrooms: 1
- Main level bathrooms: 3
Primary bedroom
- Features: Double Closet, Ensuite, Wood Floors
- Level: Main
- Area: 195
- Dimensions: 13 x 15
Bedroom 2
- Features: Closet, Wood Floors
- Level: Main
- Area: 99
- Dimensions: 9 x 11
Bedroom 3
- Features: Closet, Wood Floors
- Level: Main
- Area: 110
- Dimensions: 10 x 11
Bedroom 4
- Features: Closet, Wallto Wall Carpet
- Level: Lower
- Area: 132
- Dimensions: 12 x 11
Dining room
- Features: Wood Floors
- Level: Main
Family room
- Features: Fireplace, Wallto Wall Carpet, Wet Bar
- Level: Lower
- Area: 560
- Dimensions: 40 x 14
Kitchen
- Features: Dishwasher, Fireplace, Microwave, Sliding Doors, Builtin Oven, Double Oven, Free Standing Refrigerator, Tile Floor
- Level: Main
Living room
- Features: Fireplace, Wood Floors
- Level: Main
Heating
- Forced Air, Fireplace(s)
Cooling
- Central Air
Appliances
- Included: Built In Oven, Built-In Range, Dishwasher, Double Oven, Free-Standing Refrigerator, Gas Appliances, Microwave, Washer/Dryer, Electric Water Heater
- Laundry: Laundry Room
Features
- Quartz, Closet, Wet Bar, Double Closet, Tile
- Flooring: Tile, Wall to Wall Carpet, Wood
- Doors: Sliding Doors
- Windows: Double Pane Windows, Vinyl Frames, Wood Frames
- Basement: Full,Partially Finished
- Number of fireplaces: 3
- Fireplace features: Gas, Wood Burning
Interior area
- Total structure area: 2,636
- Total interior livable area: 2,636 sqft
Property
Parking
- Total spaces: 2
- Parking features: Driveway, Off Street, Garage Door Opener, Attached
- Attached garage spaces: 2
- Has uncovered spaces: Yes
Features
- Stories: 2
- Patio & porch: Patio
- Exterior features: Garden, Raised Beds, Yard
- Fencing: Fenced
Lot
- Size: 10,018 sqft
- Features: Level, Trees, SqFt 10000 to 14999
Details
- Parcel number: R270051
Construction
Type & style
- Home type: SingleFamily
- Architectural style: Ranch
- Property subtype: Residential, Single Family Residence
Materials
- Wood Siding
- Roof: Composition
Condition
- Resale
- New construction: No
- Year built: 1957
Utilities & green energy
- Gas: Gas
- Sewer: Public Sewer
- Water: Public
Community & neighborhood
Location
- Region: Portland
Other
Other facts
- Listing terms: Cash,Conventional,FHA,VA Loan
- Road surface type: Paved
Price history
| Date | Event | Price |
|---|---|---|
| 8/29/2025 | Sold | $640,000+4.1%$243/sqft |
Source: | ||
| 7/28/2025 | Pending sale | $615,000$233/sqft |
Source: | ||
| 7/24/2025 | Listed for sale | $615,000+2.5%$233/sqft |
Source: | ||
| 11/5/2021 | Sold | $600,000+0.8%$228/sqft |
Source: | ||
| 10/8/2021 | Pending sale | $595,000$226/sqft |
Source: | ||
Public tax history
| Year | Property taxes | Tax assessment |
|---|---|---|
| 2025 | $7,657 +4.4% | $316,650 +3% |
| 2024 | $7,334 +4.5% | $307,430 +3% |
| 2023 | $7,015 +5.5% | $298,480 +3% |
Find assessor info on the county website
Neighborhood: Hazelwood
Nearby schools
GreatSchools rating
- 3/10Ventura Park Elementary SchoolGrades: K-5Distance: 0.4 mi
- 4/10Floyd Light Middle SchoolGrades: 6-8Distance: 0.6 mi
- 2/10David Douglas High SchoolGrades: 9-12Distance: 1.3 mi
Schools provided by the listing agent
- Elementary: Ventura Park
- Middle: Floyd Light
- High: David Douglas
Source: RMLS (OR). This data may not be complete. We recommend contacting the local school district to confirm school assignments for this home.
Get a cash offer in 3 minutes
Find out how much your home could sell for in as little as 3 minutes with a no-obligation cash offer.
Estimated market value
$633,800
Get a cash offer in 3 minutes
Find out how much your home could sell for in as little as 3 minutes with a no-obligation cash offer.
Estimated market value
$633,800


