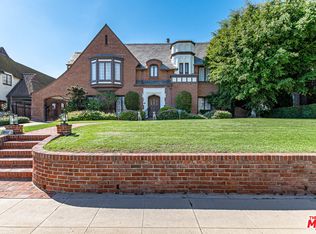Tucked away on a quiet cul-de-sac in the sought-after Studio Hills neighborhood, this stunning home offers the perfect blend of tranquility and urban convenience. Just minutes from the vibrant energy of Ventura Boulevardlined with chic boutiques, buzzing cafs,popular restaurants, and the beloved Sunday Farmers Marketthis property puts the best of Studio City right at your doorstep.Step inside to discover expansive living and family rooms with soaring ceilings and dramatic floor-to-ceiling windows that open out to a lush, secluded garden. Let the kids roam freely or splash in the sparkling pool while you entertain guests and unwind in your own private retreat.The main-level primary suite features warm wood floors, two walk-in closets, and full-size sliding glass doors that open to serene hillside views. The main living areas haveelegant marble tile flooring, while the upstairs includes three generously sized bedroomseach with walk-in closetsand two additional bathrooms.A separate laundry room adds convenience, while the location provides unbeatable access to top-rated public and private schools, major freeways, and the iconic nightlife of Sunset Boulevard just under 10 minutes away.
Copyright The MLS. All rights reserved. Information is deemed reliable but not guaranteed.
House for rent
$11,500/mo
10926 Alta View Dr, Studio City, CA 91604
4beds
3,327sqft
Price is base rent and doesn't include required fees.
Important information for renters during a state of emergency. Learn more.
Singlefamily
Available now
Cats, dogs OK
Air conditioner
In unit laundry
2 Parking spaces parking
Central, fireplace
What's special
Sparkling poolDramatic floor-to-ceiling windowsQuiet cul-de-sacLush secluded gardenSerene hillside viewsElegant marble tile flooringSoaring ceilings
- 64 days
- on Zillow |
- -- |
- -- |
Travel times
Facts & features
Interior
Bedrooms & bathrooms
- Bedrooms: 4
- Bathrooms: 4
- Full bathrooms: 4
Rooms
- Room types: Office
Heating
- Central, Fireplace
Cooling
- Air Conditioner
Appliances
- Included: Dishwasher, Dryer, Refrigerator
- Laundry: In Unit, Laundry Room
Features
- Built-Ins
- Has fireplace: Yes
Interior area
- Total interior livable area: 3,327 sqft
Property
Parking
- Total spaces: 2
- Parking features: Covered
- Details: Contact manager
Features
- Stories: 2
- Exterior features: Contact manager
- Has private pool: Yes
- Has view: Yes
- View description: Contact manager
Details
- Parcel number: 2380041005
Construction
Type & style
- Home type: SingleFamily
- Property subtype: SingleFamily
Condition
- Year built: 1965
Community & HOA
HOA
- Amenities included: Pool
Location
- Region: Studio City
Financial & listing details
- Lease term: 1+Year
Price history
| Date | Event | Price |
|---|---|---|
| 3/20/2025 | Listed for rent | $11,500+15%$3/sqft |
Source: | ||
| 6/25/2020 | Listing removed | $10,000$3/sqft |
Source: Coldwell Banker Realty #20567386 | ||
| 3/30/2020 | Listed for rent | $10,000$3/sqft |
Source: Coldwell Banker Residential Brokerage #20567386 | ||
| 9/15/2018 | Listing removed | $10,000$3/sqft |
Source: Magic Realty #318003128 | ||
| 8/3/2018 | Listed for rent | $10,000+5.3%$3/sqft |
Source: Magic Realty #318003128 | ||
![[object Object]](https://photos.zillowstatic.com/fp/20f99c0ae6ad0e30fd6af0ec185f9e1c-p_i.jpg)
