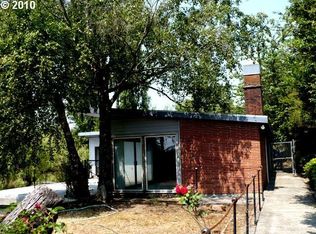Sold for $2,000,000 on 10/27/25
$2,000,000
10925 SE Tyler Rd, Happy Valley, OR 97086
4beds
4,592sqft
SingleFamily
Built in 1995
3.01 Acres Lot
$2,002,300 Zestimate®
$436/sqft
$5,838 Estimated rent
Home value
$2,002,300
$1.90M - $2.12M
$5,838/mo
Zestimate® history
Loading...
Owner options
Explore your selling options
What's special
Step into a world where rich woodwork adorns elegant surfaces that are as comfortable as they are beautiful. The Tyler Road Estate sits on three full, dividable acres (buyer to verify) on the edge of Happy Valley. Stately, colonial architecture stands out on this stunning custom home built in 1995. Every space is a celebration of friendship and family with no expense spared - from the generous quartz kitchen counters to the remarkable finish carpentry throughout. Please see 3D and video tours.
Facts & features
Interior
Bedrooms & bathrooms
- Bedrooms: 4
- Bathrooms: 4
- Full bathrooms: 4
- Main level bathrooms: 2
Heating
- Forced air, Electric, Gas
Cooling
- Central
Appliances
- Included: Dishwasher, Garbage disposal, Trash compactor
Features
- Wet Bar, Pantry, Central Vacuum, Walk-In Closet(s), Vaulted Ceiling(s), High Ceilings, Bedroom 4, Bookcases, Formal, Quartz, Suite, Walk in Closet, Wainscoting, Bonus Room, Den
- Flooring: Tile, Carpet, Hardwood
- Windows: Vinyl Frames
- Has fireplace: Yes
- Fireplace features: Gas, Family Room, Living Room, Master Bedroom
Interior area
- Structure area source: MLS
- Total interior livable area: 4,592 sqft
Property
Parking
- Total spaces: 3
- Parking features: Garage - Attached
Features
- Patio & porch: Patio
- Exterior features: Brick, Cement / Concrete
- Has spa: Yes
- Spa features: Jetted Tub
- Waterfront features: Creek
Lot
- Size: 3.01 Acres
- Features: Views, Gentle Sloping, 3 to 4.99 Acres
- Residential vegetation: Wooded
Details
- Additional structures: Tool Shed
- Parcel number: 00040878
- Zoning: R40
Construction
Type & style
- Home type: SingleFamily
- Architectural style: Colonial, Custom Style
Materials
- Roof: Tile
Condition
- Resale
- Year built: 1995
Utilities & green energy
- Sewer: Septic Tank
- Water: Public
- Utilities for property: Natural Gas Connected, Electricity Connected, Cable Connected
Community & neighborhood
Location
- Region: Happy Valley
Other
Other facts
- ViewYN: true
- WaterSource: Public
- Flooring: Carpet, Hardwood Floors, Wall to Wall Carpet, Tile Floor, Wood Floors
- FoundationDetails: Concrete Perimeter
- Sewer: Septic Tank
- RoadSurfaceType: Paved
- WaterfrontFeatures: Creek
- Roof: Tile
- Appliances: Dishwasher, Disposal, Trash Compactor, Double Oven, Cooktop, Gas Water Heater, Stainless Steel Appliance(s), Gas Appliances
- FireplaceYN: true
- ParkingFeatures: RV Parking, Driveway, Attached, RV Access/Parking, Extra Deep
- GarageYN: true
- InteriorFeatures: Wet Bar, Pantry, Central Vacuum, Walk-In Closet(s), Vaulted Ceiling(s), High Ceilings, Bedroom 4, Bookcases, Formal, Quartz, Suite, Walk in Closet, Wainscoting, Bonus Room, Den
- AttachedGarageYN: true
- SpaYN: true
- HeatingYN: true
- Utilities: Natural Gas Connected, Electricity Connected, Cable Connected
- CoolingYN: true
- PatioAndPorchFeatures: Patio
- FireplaceFeatures: Gas, Family Room, Living Room, Master Bedroom
- Zoning: R40
- FireplacesTotal: 3
- WaterfrontYN: true
- ConstructionMaterials: Brick, Cement Siding
- ExteriorFeatures: Balcony, RV Parking, Sprinkler
- ArchitecturalStyle: Colonial, Custom Style
- MainLevelBathrooms: 2
- FarmLandAreaUnits: Square Feet
- Vegetation: Wooded
- RoadFrontageType: Private Road
- Cooling: Central Air
- OpenParkingYN: true
- LivingAreaSource: MLS
- LotFeatures: Views, Gentle Sloping, 3 to 4.99 Acres
- RoomKitchenFeatures: Pantry, Tile Floor, Quartz
- RoomMasterBedroomFeatures: Balcony, Jetted Tub
- RoomBedroom3Features: Walk-In Closet(s), Wall to Wall Carpet, High Ceilings
- RoomBedroom2Features: Walk-In Closet(s), Wall to Wall Carpet, High Ceilings
- RoomBedroom4Features: Balcony, Suite, Walk in Closet
- RoomDiningRoomLevel: Main
- RoomFamilyRoomLevel: Main
- RoomKitchenLevel: Main
- RoomLivingRoomLevel: Main
- RoomBedroom2Level: Upper
- RoomBedroom3Level: Upper
- RoomBedroom4Level: Upper
- RoomMasterBedroomLevel: Upper
- Heating: Fireplace(s), Forced Air - 90%
- View: Territorial
- RoomDiningRoomFeatures: Formal, Hardwood Floors, Wainscoting
- RoomLivingRoomFeatures: Hardwood Floors, High Ceilings
- RoomFamilyRoomFeatures: Fireplace, Hardwood Floors, Bookcases
- OtherStructures: Tool Shed
- SpaFeatures: Jetted Tub
- BuildingAreaSource: MLS
- PropertyCondition: Resale
- MlsStatus: Pending
- WindowFeatures: Vinyl Frames
- Road surface type: Paved
Price history
| Date | Event | Price |
|---|---|---|
| 10/27/2025 | Sold | $2,000,000+106.2%$436/sqft |
Source: Public Record Report a problem | ||
| 10/23/2020 | Sold | $970,000-0.5%$211/sqft |
Source: | ||
| 8/15/2020 | Pending sale | $975,000$212/sqft |
Source: Better Homes & Gardens Realty #20444346 Report a problem | ||
| 8/14/2020 | Listed for sale | $975,000+10.3%$212/sqft |
Source: Better Homes & Gardens Realty #20444346 Report a problem | ||
| 7/24/2018 | Sold | $884,000-1.8%$193/sqft |
Source: | ||
Public tax history
| Year | Property taxes | Tax assessment |
|---|---|---|
| 2024 | $16,194 +2.9% | $831,025 +3% |
| 2023 | $15,733 +5.6% | $806,821 +3% |
| 2022 | $14,897 +5.1% | $783,322 +3% |
Find assessor info on the county website
Neighborhood: 97086
Nearby schools
GreatSchools rating
- 6/10Happy Valley Elementary SchoolGrades: K-5Distance: 1.6 mi
- 4/10Happy Valley Middle SchoolGrades: 6-8Distance: 1.6 mi
- 6/10Adrienne C. Nelson High SchoolGrades: 9-12Distance: 3.7 mi
Schools provided by the listing agent
- Elementary: Happy Valley
- Middle: Happy Valley
- High: Clackamas
Source: The MLS. This data may not be complete. We recommend contacting the local school district to confirm school assignments for this home.
Get a cash offer in 3 minutes
Find out how much your home could sell for in as little as 3 minutes with a no-obligation cash offer.
Estimated market value
$2,002,300
Get a cash offer in 3 minutes
Find out how much your home could sell for in as little as 3 minutes with a no-obligation cash offer.
Estimated market value
$2,002,300
