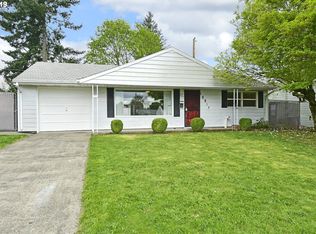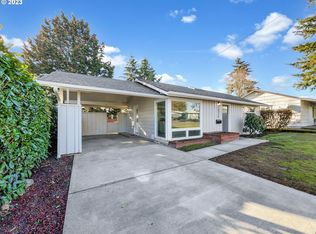Sold
$450,000
10925 NE Brazee St, Portland, OR 97220
3beds
1,208sqft
Residential, Single Family Residence
Built in 1951
5,662.8 Square Feet Lot
$435,800 Zestimate®
$373/sqft
$2,723 Estimated rent
Home value
$435,800
$401,000 - $475,000
$2,723/mo
Zestimate® history
Loading...
Owner options
Explore your selling options
What's special
Exceptional quality in this high-end complete remodel. The kitchen features sleek & stylish quartz countertops, eating bar, stainless steel appliances and modern soft close cabinetry. Eating nook with a slider to the fully fenced and level back yard perfect for your spring and summer bbq?s. The spacious primary suite features a beautiful bathroom w/custom tile. The bright and open living room has large windows, stained concrete floors, gas fireplace with a custom raw edge wooden mantle and stone hearth. The partial garage conversion gives you additional living space for a third bedroom, playroom or home office while still keeping some storage space accessible from the exterior garage door. New in 2018~ high efficiency forced-air gas furnace, water heater, central a/c, electrical, plumbing, roof, gutters, windows, siding, paint and more!! Large driveway w/space for RV or boat. This convenient location is near shopping, restaurants, and parks. Easy access to public transportation & PDX airport. [Home Energy Score = 6. HES Report at https://rpt.greenbuildingregistry.com/hes/OR10007688]
Zillow last checked: 8 hours ago
Listing updated: July 25, 2024 at 07:10am
Listed by:
Nicole Olson 503-348-8283,
Premiere Property Group, LLC
Bought with:
Anna Whiting, 201222141
Keller Williams Realty Professionals
Source: RMLS (OR),MLS#: 24244705
Facts & features
Interior
Bedrooms & bathrooms
- Bedrooms: 3
- Bathrooms: 2
- Full bathrooms: 2
- Main level bathrooms: 2
Primary bedroom
- Features: Ceiling Fan, Sliding Doors, Suite, Wallto Wall Carpet
- Level: Main
- Area: 198
- Dimensions: 18 x 11
Bedroom 2
- Level: Main
- Area: 132
- Dimensions: 12 x 11
Bedroom 3
- Level: Main
- Area: 110
- Dimensions: 11 x 10
Kitchen
- Features: Builtin Range, Builtin Refrigerator, Dishwasher, Eating Area, Gas Appliances, Kitchen Dining Room Combo, Microwave, Updated Remodeled, Quartz
- Level: Main
Living room
- Features: Fireplace
- Level: Main
Heating
- Forced Air 95 Plus, Fireplace(s)
Cooling
- Central Air
Appliances
- Included: Built In Oven, Built-In Range, Built-In Refrigerator, Dishwasher, Free-Standing Range, Gas Appliances, Microwave, Stainless Steel Appliance(s), Washer/Dryer, Gas Water Heater
- Laundry: Laundry Room
Features
- Ceiling Fan(s), Quartz, Eat-in Kitchen, Kitchen Dining Room Combo, Updated Remodeled, Suite
- Flooring: Concrete, Wall to Wall Carpet
- Doors: Sliding Doors
- Windows: Vinyl Frames
- Basement: None
- Number of fireplaces: 1
- Fireplace features: Gas
Interior area
- Total structure area: 1,208
- Total interior livable area: 1,208 sqft
Property
Parking
- Total spaces: 1
- Parking features: Driveway, RV Access/Parking, RV Boat Storage, Attached, Garage Partially Converted to Living Space
- Attached garage spaces: 1
- Has uncovered spaces: Yes
Accessibility
- Accessibility features: Main Floor Bedroom Bath, Natural Lighting, One Level, Parking, Pathway, Utility Room On Main, Accessibility
Features
- Levels: One
- Stories: 1
- Patio & porch: Covered Patio, Porch
- Exterior features: Yard, Exterior Entry
- Fencing: Fenced
Lot
- Size: 5,662 sqft
- Features: Level, SqFt 5000 to 6999
Details
- Additional structures: Outbuilding, RVParking, RVBoatStorage
- Parcel number: R129705
Construction
Type & style
- Home type: SingleFamily
- Architectural style: Ranch
- Property subtype: Residential, Single Family Residence
Materials
- Cement Siding
- Foundation: Slab
- Roof: Composition
Condition
- Updated/Remodeled
- New construction: No
- Year built: 1951
Utilities & green energy
- Gas: Gas
- Sewer: Public Sewer
- Water: Public
Community & neighborhood
Location
- Region: Portland
- Subdivision: Parkrose Heights
Other
Other facts
- Listing terms: Cash,Conventional,FHA,VA Loan
- Road surface type: Paved
Price history
| Date | Event | Price |
|---|---|---|
| 7/25/2024 | Sold | $450,000-3.2%$373/sqft |
Source: | ||
| 7/4/2024 | Pending sale | $464,900$385/sqft |
Source: | ||
| 6/29/2024 | Price change | $464,9000%$385/sqft |
Source: | ||
| 6/3/2024 | Price change | $465,000-2.1%$385/sqft |
Source: | ||
| 5/9/2024 | Listed for sale | $475,000-1%$393/sqft |
Source: | ||
Public tax history
| Year | Property taxes | Tax assessment |
|---|---|---|
| 2025 | $4,079 +4.2% | $178,270 +3% |
| 2024 | $3,913 +4.3% | $173,080 +3% |
| 2023 | $3,753 +2% | $168,040 +3% |
Find assessor info on the county website
Neighborhood: Parkrose Heights
Nearby schools
GreatSchools rating
- 6/10Sacramento Elementary SchoolGrades: K-5Distance: 0.3 mi
- 2/10Parkrose Middle SchoolGrades: 6-8Distance: 0.9 mi
- 3/10Parkrose High SchoolGrades: 9-12Distance: 1 mi
Schools provided by the listing agent
- Elementary: Sacramento
- Middle: Parkrose
- High: Parkrose
Source: RMLS (OR). This data may not be complete. We recommend contacting the local school district to confirm school assignments for this home.
Get a cash offer in 3 minutes
Find out how much your home could sell for in as little as 3 minutes with a no-obligation cash offer.
Estimated market value
$435,800
Get a cash offer in 3 minutes
Find out how much your home could sell for in as little as 3 minutes with a no-obligation cash offer.
Estimated market value
$435,800

