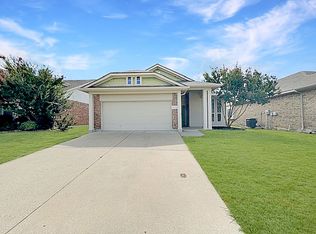Light, bright, and beautiful newly built home in a prime location! Offering a flowing open floorplan with fresh neutral finishes throughout, this is the blank slate you have been searching for and so much more. The spacious eat-in kitchen boasts sleek granite countertops, stainless steel appliances, and sightlines into the family room so your home chef doesn't have to miss a moment! Retreat to the large master suite complete with a walk-in closet and full bathroom where you can begin and end each day in privacy. Perfectly placed near I-30 and I-820 you can enjoy easy access to everything DFW has to offer! New subdivision of Vista West Phase Two has amenities coming soon! Inquire today before it's too late!
BEWARE OF SCAMMERS. We DO NOT advertise on Facebook Marketplace or Craigslist, and we will NEVER ask you to wire money or pay in cash.
The price listed is based on a 12-month lease for an approved applicant. Prices and special offers are valid for new residents only. All leasing information is believed to be accurate; however, prices and special offers may change without notice and are not guaranteed until the application has been approved. Additional fees may apply, including a lease administration fee, damage waiver fee, and pet fees (where applicable). This property allows self guided viewing without an appointment. Contact for details.
House for rent
$2,350/mo
10925 Gray Mare Dr, Fort Worth, TX 76108
4beds
1,724sqft
Price may not include required fees and charges.
Single family residence
Available now
Cats, small dogs OK
Air conditioner, central air, ceiling fan
-- Laundry
Attached garage parking
Forced air
What's special
Stainless steel appliancesFlowing open floorplanLarge master suiteSleek granite countertopsFresh neutral finishesSpacious eat-in kitchenWalk-in closet
- 78 days
- on Zillow |
- -- |
- -- |
Travel times
Add up to $600/yr to your down payment
Consider a first-time homebuyer savings account designed to grow your down payment with up to a 6% match & 4.15% APY.
Facts & features
Interior
Bedrooms & bathrooms
- Bedrooms: 4
- Bathrooms: 3
- Full bathrooms: 2
- 1/2 bathrooms: 1
Heating
- Forced Air
Cooling
- Air Conditioner, Central Air, Ceiling Fan
Appliances
- Included: Dishwasher, Microwave, Range Oven, Refrigerator
Features
- Ceiling Fan(s), Walk In Closet
Interior area
- Total interior livable area: 1,724 sqft
Property
Parking
- Parking features: Attached
- Has attached garage: Yes
- Details: Contact manager
Features
- Exterior features: Heating system: ForcedAir, Walk In Closet
- Fencing: Fenced Yard
Details
- Parcel number: 42826444
Construction
Type & style
- Home type: SingleFamily
- Property subtype: Single Family Residence
Community & HOA
Location
- Region: Fort Worth
Financial & listing details
- Lease term: Contact For Details
Price history
| Date | Event | Price |
|---|---|---|
| 7/24/2025 | Price change | $2,350-1.1%$1/sqft |
Source: Zillow Rentals | ||
| 5/7/2025 | Listed for rent | $2,375+13.9%$1/sqft |
Source: Zillow Rentals | ||
| 12/21/2024 | Listing removed | $2,085$1/sqft |
Source: Zillow Rentals | ||
| 11/7/2024 | Price change | $2,085-4.2%$1/sqft |
Source: Zillow Rentals | ||
| 10/9/2024 | Price change | $2,177-8.3%$1/sqft |
Source: Zillow Rentals | ||
![[object Object]](https://photos.zillowstatic.com/fp/6906fa060ecc582675680a7d04a5a452-p_i.jpg)
