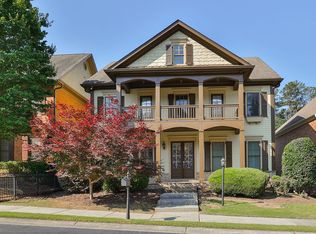Closed
$819,000
10924 Waters Rd, Alpharetta, GA 30022
4beds
3,644sqft
Single Family Residence
Built in 2006
5,662.8 Square Feet Lot
$843,100 Zestimate®
$225/sqft
$3,702 Estimated rent
Home value
$843,100
$801,000 - $885,000
$3,702/mo
Zestimate® history
Loading...
Owner options
Explore your selling options
What's special
Be prepared to fall in love with this impeccably maintained and designed Earthcraft home. Located conveniently close to everything, enjoy the exclusive gated feel of this community as well. New luxury lighting. Freshly painted designer neutral. High end plantation shutters. Pristine hardwood floors everywhere! The extensive brick front porch is the perfect entry with plenty of room for a porch swing or other seating. Inside, the custom craftsman-inspired staircase greets you at the door and interior beauty begins! Enjoy a spacious office and well appointed dining room with tall ceilings throughout and extensive molding. Lovely kitchen open to family room and steps away from an amazing back screened porch. Private and rear entry garage features beautiful granite floors and tons of storage. Upstairs the perfection continues with a wonderful loft area and another drop dead gorgeous porch. The primary suite features a wonderful sitting area with fireplace and more hardwood floors. You will love the size of the primary bath and custom closet! This home is sheer perfection in a location that cannot be beat. So many places to relax and live your best life while being in the center of the action. Welcome to your Happily Ever After.
Zillow last checked: 8 hours ago
Listing updated: June 16, 2025 at 08:22am
Listed by:
Mona ElGomayel 404-786-7135,
Keller Williams Chattahoochee
Bought with:
Wasif Alvi, 257699
RE/MAX Center
Source: GAMLS,MLS#: 10267083
Facts & features
Interior
Bedrooms & bathrooms
- Bedrooms: 4
- Bathrooms: 4
- Full bathrooms: 3
- 1/2 bathrooms: 1
Dining room
- Features: Seats 12+
Kitchen
- Features: Breakfast Area, Breakfast Bar, Walk-in Pantry
Heating
- Forced Air, Natural Gas
Cooling
- Ceiling Fan(s), Central Air, Zoned
Appliances
- Included: Dishwasher, Disposal, Gas Water Heater, Microwave
- Laundry: Other
Features
- Bookcases, Double Vanity, Tray Ceiling(s), Walk-In Closet(s)
- Flooring: Hardwood, Tile
- Windows: Double Pane Windows
- Basement: None
- Attic: Pull Down Stairs
- Number of fireplaces: 2
- Fireplace features: Gas Log, Gas Starter, Master Bedroom
- Common walls with other units/homes: No Common Walls
Interior area
- Total structure area: 3,644
- Total interior livable area: 3,644 sqft
- Finished area above ground: 3,644
- Finished area below ground: 0
Property
Parking
- Parking features: Garage, Side/Rear Entrance
- Has garage: Yes
Features
- Levels: Two
- Stories: 2
- Patio & porch: Screened
- Fencing: Fenced
- Waterfront features: No Dock Or Boathouse
- Body of water: None
Lot
- Size: 5,662 sqft
- Features: Level
Details
- Parcel number: 12 314009160722
Construction
Type & style
- Home type: SingleFamily
- Architectural style: Brick 4 Side,Craftsman,Traditional
- Property subtype: Single Family Residence
Materials
- Brick
- Foundation: Slab
- Roof: Composition
Condition
- Resale
- New construction: No
- Year built: 2006
Utilities & green energy
- Sewer: Public Sewer
- Water: Public
- Utilities for property: Cable Available, Electricity Available, High Speed Internet, Natural Gas Available, Phone Available, Sewer Available, Underground Utilities, Water Available
Community & neighborhood
Security
- Security features: Smoke Detector(s)
Community
- Community features: Gated, Sidewalks, Street Lights, Walk To Schools, Near Shopping
Location
- Region: Alpharetta
- Subdivision: Laurel Pond
HOA & financial
HOA
- Has HOA: Yes
- HOA fee: $1,765 annually
- Services included: Maintenance Grounds, Reserve Fund
Other
Other facts
- Listing agreement: Exclusive Agency
Price history
| Date | Event | Price |
|---|---|---|
| 5/2/2024 | Sold | $819,000$225/sqft |
Source: | ||
| 4/9/2024 | Pending sale | $819,000$225/sqft |
Source: | ||
| 3/28/2024 | Price change | $819,000-2.5%$225/sqft |
Source: | ||
| 3/15/2024 | Listed for sale | $840,000+130.1%$231/sqft |
Source: | ||
| 10/5/2012 | Sold | $365,000-3.9%$100/sqft |
Source: Public Record Report a problem | ||
Public tax history
| Year | Property taxes | Tax assessment |
|---|---|---|
| 2024 | $8,220 -0.3% | $314,720 |
| 2023 | $8,243 +55.2% | $314,720 +56% |
| 2022 | $5,309 -0.1% | $201,800 +3% |
Find assessor info on the county website
Neighborhood: 30022
Nearby schools
GreatSchools rating
- 8/10New Prospect Elementary SchoolGrades: PK-5Distance: 0.9 mi
- 8/10Webb Bridge Middle SchoolGrades: 6-8Distance: 2.1 mi
- 9/10Alpharetta High SchoolGrades: 9-12Distance: 1.9 mi
Schools provided by the listing agent
- Elementary: New Prospect
- Middle: Webb Bridge
- High: Alpharetta
Source: GAMLS. This data may not be complete. We recommend contacting the local school district to confirm school assignments for this home.
Get a cash offer in 3 minutes
Find out how much your home could sell for in as little as 3 minutes with a no-obligation cash offer.
Estimated market value$843,100
Get a cash offer in 3 minutes
Find out how much your home could sell for in as little as 3 minutes with a no-obligation cash offer.
Estimated market value
$843,100
