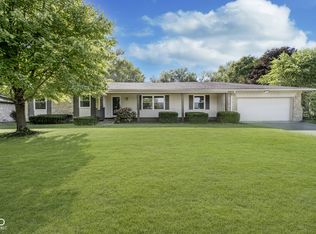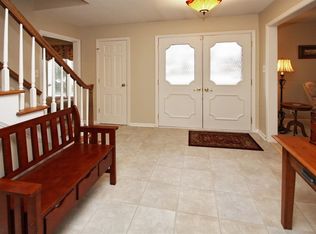Sold
$481,000
10924 Haverstick Rd, Carmel, IN 46033
4beds
2,448sqft
Residential, Single Family Residence
Built in 1973
0.48 Acres Lot
$496,300 Zestimate®
$196/sqft
$2,809 Estimated rent
Home value
$496,300
$467,000 - $531,000
$2,809/mo
Zestimate® history
Loading...
Owner options
Explore your selling options
What's special
Classic Carmel Home with Unexpected Flair! Check out this spacious home with updated and expanded Kitchen including beautiful maple cabinetry and quartz counters. Lots of thoughtful storage is built in. Step down Great Room with wood-burning fireplace and custom cabinetry. New wide plank vinyl flooring for a clean updated look. Bright Living Room + Lower Level Bedroom/Office with Full Bath. Inviting Sunroom is heated and cooled. 3 Bedrooms upstairs include an ensuite bathroom for the Primary Bedroom and Large Hall Bath. Both are nicely updated. A generous yard is almost half an acre. It includes a small basketball court, fire pit, storage shed, attached garage workshop and large tiered deck. Oversized 2 car garage + workshop with double doors for easy access. Roof is only 3 years old! Newer HVAC, Windows and Water Heater. Fabulous Clubhouse, outdoor swimming pools, tennis + pickleball. Gorgeous lake for canoes and kayaks.So much to love here in the Heart of Carmel.
Zillow last checked: 8 hours ago
Listing updated: September 10, 2024 at 06:54am
Listing Provided by:
Diane Brooks 317-590-1048,
F.C. Tucker Company
Bought with:
Fabiola Veguilla
Highgarden Real Estate
Source: MIBOR as distributed by MLS GRID,MLS#: 21985986
Facts & features
Interior
Bedrooms & bathrooms
- Bedrooms: 4
- Bathrooms: 3
- Full bathrooms: 3
- Main level bathrooms: 1
- Main level bedrooms: 1
Primary bedroom
- Features: Vinyl Plank
- Level: Upper
- Area: 221 Square Feet
- Dimensions: 17x13
Bedroom 2
- Features: Carpet
- Level: Upper
- Area: 169 Square Feet
- Dimensions: 13x13
Bedroom 3
- Features: Carpet
- Level: Upper
- Area: 120 Square Feet
- Dimensions: 12x10
Bedroom 4
- Features: Carpet
- Level: Main
- Area: 121 Square Feet
- Dimensions: 11x11
Great room
- Features: Carpet
- Level: Main
- Area: 330 Square Feet
- Dimensions: 22x15
Kitchen
- Features: Vinyl Plank
- Level: Main
- Area: 275 Square Feet
- Dimensions: 25x11
Laundry
- Features: Vinyl
- Level: Main
- Area: 66 Square Feet
- Dimensions: 11x06
Library
- Features: Vinyl Plank
- Level: Main
- Area: 216 Square Feet
- Dimensions: 18x12
Sun room
- Features: Carpet
- Level: Main
- Area: 180 Square Feet
- Dimensions: 15x12
Heating
- Forced Air
Cooling
- Has cooling: Yes
Appliances
- Included: Dishwasher, Disposal, Gas Water Heater, Electric Oven, Refrigerator, Trash Compactor, Water Softener Owned
- Laundry: Laundry Room
Features
- Attic Pull Down Stairs, Bookcases, Entrance Foyer, Ceiling Fan(s), High Speed Internet, Eat-in Kitchen, Supplemental Storage, Wet Bar
- Windows: WoodWorkStain/Painted
- Has basement: No
- Attic: Pull Down Stairs
- Number of fireplaces: 1
- Fireplace features: Insert, Great Room, Masonry, Wood Burning
Interior area
- Total structure area: 2,448
- Total interior livable area: 2,448 sqft
Property
Parking
- Total spaces: 2
- Parking features: Attached
- Attached garage spaces: 2
- Details: Garage Parking Other(Garage Door Opener)
Features
- Levels: Two
- Stories: 2
- Patio & porch: Deck
- Exterior features: Basketball Court, Fire Pit
- Fencing: Fenced,Fence Full Rear,Privacy
Lot
- Size: 0.48 Acres
- Features: Mature Trees
Details
- Additional structures: Barn Mini, Outbuilding
- Parcel number: 291405305016000018
- Horse amenities: None
Construction
Type & style
- Home type: SingleFamily
- Architectural style: Multi Level
- Property subtype: Residential, Single Family Residence
Materials
- Stone, Wood
- Foundation: Block
Condition
- Updated/Remodeled
- New construction: No
- Year built: 1973
Utilities & green energy
- Electric: 200+ Amp Service
- Water: Municipal/City
- Utilities for property: Electricity Connected, Sewer Connected, Water Connected
Community & neighborhood
Community
- Community features: Tennis Court(s)
Location
- Region: Carmel
- Subdivision: The Woodlands
HOA & financial
HOA
- Has HOA: Yes
- HOA fee: $400 annually
- Amenities included: Clubhouse, Game Court Exterior, Pond Year Round, Pool, Tennis Court(s)
- Services included: Association Home Owners, Clubhouse, Tennis Court(s)
Price history
| Date | Event | Price |
|---|---|---|
| 9/9/2024 | Sold | $481,000-0.8%$196/sqft |
Source: | ||
| 8/19/2024 | Pending sale | $485,000$198/sqft |
Source: | ||
| 8/13/2024 | Listed for sale | $485,000$198/sqft |
Source: | ||
Public tax history
| Year | Property taxes | Tax assessment |
|---|---|---|
| 2024 | $4,009 +3.8% | $376,700 -0.7% |
| 2023 | $3,862 +22.8% | $379,400 +11.3% |
| 2022 | $3,145 +13.9% | $340,800 +20.4% |
Find assessor info on the county website
Neighborhood: 46033
Nearby schools
GreatSchools rating
- 7/10Forest Dale Elementary SchoolGrades: PK-5Distance: 0.7 mi
- 8/10Carmel Middle SchoolGrades: 6-8Distance: 3.1 mi
- 10/10Carmel High SchoolGrades: 9-12Distance: 2.5 mi
Schools provided by the listing agent
- Elementary: Forest Dale Elementary School
- Middle: Carmel Middle School
Source: MIBOR as distributed by MLS GRID. This data may not be complete. We recommend contacting the local school district to confirm school assignments for this home.
Get a cash offer in 3 minutes
Find out how much your home could sell for in as little as 3 minutes with a no-obligation cash offer.
Estimated market value$496,300
Get a cash offer in 3 minutes
Find out how much your home could sell for in as little as 3 minutes with a no-obligation cash offer.
Estimated market value
$496,300

