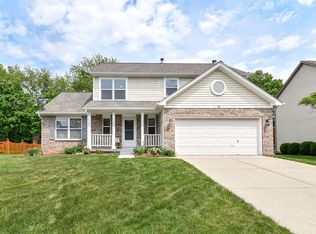Beautiful, spacious 4-bedroom 2 & 1/2 bath home in Sawgrass. Located on a cul-de-sac, this house has an enormous screened-in porch and a deep backyard with a cozy area for a fire pit. Some recent improvements include: A new roof, renovated kitchen with all new appliances, a new washer and dryer, updated bathrooms and new toilets, and luxury vinyl flooring. Smart home features include: A garage door opener, thermostat, and backup sump pump system. The finished basement is over 1,100 SF with easy access storage.
This property is off market, which means it's not currently listed for sale or rent on Zillow. This may be different from what's available on other websites or public sources.
