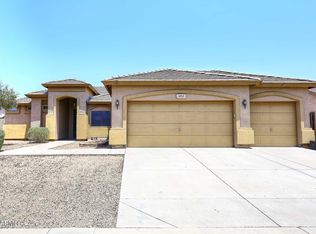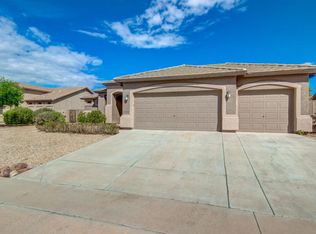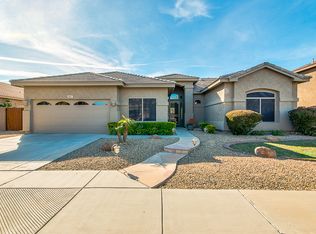Sold for $425,000
$425,000
10924 E Cholla Rd, Mesa, AZ 85207
3beds
2baths
1,867sqft
Single Family Residence
Built in 2003
8,775 Square Feet Lot
$421,300 Zestimate®
$228/sqft
$2,238 Estimated rent
Home value
$421,300
$383,000 - $463,000
$2,238/mo
Zestimate® history
Loading...
Owner options
Explore your selling options
What's special
What an amazing opportunity to live in Adobe Estates. This beautiful home awaits you! Offering 3 beds, 2 baths, 2-car garage, RV gate, & a low-care landscape. Large living & family rooms, this gem provides versatile spaces for gatherings. The eat-in kitchen boasts built-in appliances, a walk-in pantry, recessed lighting, ample wood cabinetry, a built-in desk, & a 2-tier peninsula w/breakfast bar. Enter the large main bedroom to find an ensuite with dual sinks, separate tub/shower, & a walk-in closet. Secondary bedrooms also include a walk-in closet. Check out the spacious backyard, featuring a covered patio! With room for a pool, you can make it a complete outdoor oasis.
Zillow last checked: 8 hours ago
Listing updated: August 22, 2025 at 01:07am
Listed by:
D Troy Holland 480-773-5792,
My Home Group Real Estate
Bought with:
Nikolas Pallozzi, SA712355000
ProSmart Realty
Source: ARMLS,MLS#: 6854284

Facts & features
Interior
Bedrooms & bathrooms
- Bedrooms: 3
- Bathrooms: 2
Heating
- Natural Gas
Cooling
- Central Air, Ceiling Fan(s)
Features
- High Speed Internet, Double Vanity, Eat-in Kitchen, Breakfast Bar, 9+ Flat Ceilings, No Interior Steps, Kitchen Island, Full Bth Master Bdrm, Separate Shwr & Tub, Laminate Counters
- Flooring: Carpet, Vinyl, Tile
- Has basement: No
Interior area
- Total structure area: 1,867
- Total interior livable area: 1,867 sqft
Property
Parking
- Total spaces: 4
- Parking features: RV Gate, Garage Door Opener, Direct Access
- Garage spaces: 2
- Uncovered spaces: 2
Features
- Stories: 1
- Patio & porch: Covered
- Spa features: None
- Fencing: Block
Lot
- Size: 8,775 sqft
- Features: Sprinklers In Rear, Sprinklers In Front, Desert Back, Desert Front, Gravel/Stone Front
Details
- Parcel number: 22009241
Construction
Type & style
- Home type: SingleFamily
- Architectural style: Ranch
- Property subtype: Single Family Residence
Materials
- Stucco, Wood Frame, Painted
- Roof: Tile
Condition
- Year built: 2003
Details
- Builder name: Brown Family
Utilities & green energy
- Water: City Water
Community & neighborhood
Community
- Community features: Playground, Biking/Walking Path
Location
- Region: Mesa
- Subdivision: ADOBE ESTATES
HOA & financial
HOA
- Has HOA: Yes
- HOA fee: $204 quarterly
- Services included: Maintenance Grounds
- Association name: Adobe Estates
- Association phone: 480-567-9791
Other
Other facts
- Listing terms: Cash,Conventional,FHA,VA Loan
- Ownership: Fee Simple
Price history
| Date | Event | Price |
|---|---|---|
| 8/21/2025 | Sold | $425,000+2.4%$228/sqft |
Source: | ||
| 7/18/2025 | Pending sale | $415,000$222/sqft |
Source: | ||
| 7/4/2025 | Listed for sale | $415,000$222/sqft |
Source: | ||
| 6/25/2025 | Pending sale | $415,000$222/sqft |
Source: | ||
| 6/9/2025 | Price change | $415,000-7.6%$222/sqft |
Source: | ||
Public tax history
| Year | Property taxes | Tax assessment |
|---|---|---|
| 2025 | $2,028 +0.5% | $37,030 -10.7% |
| 2024 | $2,018 -0.8% | $41,450 +121.2% |
| 2023 | $2,035 +0.1% | $18,737 -29.2% |
Find assessor info on the county website
Neighborhood: 85207
Nearby schools
GreatSchools rating
- 3/10Sousa Elementary SchoolGrades: PK-6Distance: 0.3 mi
- 2/10Smith Junior High SchoolGrades: 7-8Distance: 1.1 mi
- 3/10Skyline High SchoolGrades: 9-12Distance: 2.1 mi
Schools provided by the listing agent
- Elementary: Sousa Elementary School
- Middle: Smith Junior High School
- High: Skyline High School
- District: Mesa Unified District
Source: ARMLS. This data may not be complete. We recommend contacting the local school district to confirm school assignments for this home.
Get a cash offer in 3 minutes
Find out how much your home could sell for in as little as 3 minutes with a no-obligation cash offer.
Estimated market value
$421,300


