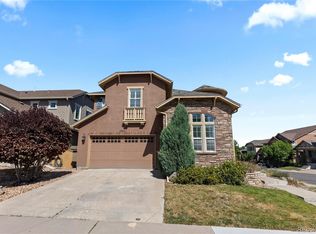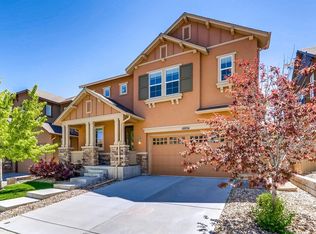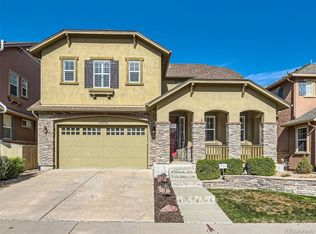Stunning home FOR RENT in Highlands Ranch Discover luxury living in this expansive 5-bedroom, 4-bathroom Shea Hawthorne model home, nestled on a highly coveted corner lot in a quiet cul-de-sac within the sought-after Hearth community in Highlands Ranch. This bright and airy home boasts hardwood flooring throughout and a two-story great room with soaring ceilings and a cozy gas fireplace. The main floor features a versatile bedroom (currently used as an office) and a 3/4 bathroom, offering convenience and flexibility. The gourmet kitchen is fully equipped with a large island, gas range, double oven, and butler's pantry that leads to the formal dining room ideal for hosting gatherings. Upstairs, you'll find a charming reading nook with custom shelving, a spacious primary suite with a luxurious 5-piece bathroom and three additional bedrooms and two more bathrooms (including an ensuite). One more flight up, a bonus room awaits perfect for a game room, home gym, or theater space. Step outside to an expansive, covered custom deck overlooking one of the largest lots in the neighborhood. The private backyard and side yard offer ample space for outdoor activities and relaxation. Basketball hoop and concrete court! Additional features include: Tandem 3-car garage Full, unfinished basement for extra storage Central vacuum system Brand new carpet & fresh paint Ring doorbell for added security Prime Location! Located within the Douglas County School District, this home is close to Daniel's Park, within walking distance to Southridge Rec Center, and offers easy access to I-25, C-470, and nearby shopping centers. Our rental property offers a comfortable and convenient living space, with an option to enhance your experience by adding services such as landscaping, house cleaning, and more for an additional cost. Please contact us directly with any questions. No smoking. Landlord to pay HOA fees, water, sewer, trash and recycling. The home can be furnished if desired for an additional monthly cost. Available for private and/or corporate rental. Don't miss out on this exceptional rental opportunity! Contact us today to schedule a viewing. Thank you! No smoking. Utilities (Gas and Electric) to be paid by resident. Cable/Phone/Internet to be paid by resident. HOA fees paid by landlord. Water, trash and recycling paid by landlord.
This property is off market, which means it's not currently listed for sale or rent on Zillow. This may be different from what's available on other websites or public sources.


