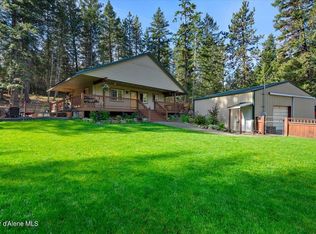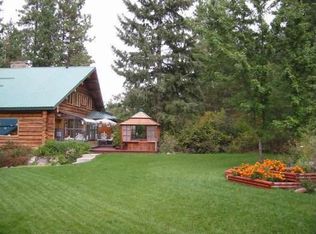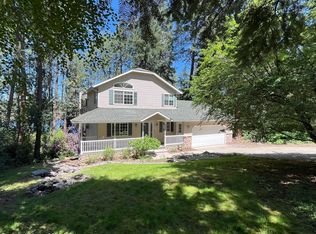Closed
Price Unknown
10923 W Crystal Bay Rd, Post Falls, ID 83854
5beds
5baths
5,186sqft
Single Family Residence
Built in 1987
0.68 Acres Lot
$3,520,900 Zestimate®
$--/sqft
$5,540 Estimated rent
Home value
$3,520,900
$3.20M - $3.84M
$5,540/mo
Zestimate® history
Loading...
Owner options
Explore your selling options
What's special
JUST AMAZING LOCATION .68 acres of Gorgeous Waterfront on a private road. A few steps to the water to your own pristine swimming bay. Large dock has peaceful deep water, a boat lift and two jet ski lifts included! Lots of fun on the lawn and in the water! Property is nestled on the south side of the river, in a small private neighborhood, close to great food, brewery, grocery and airports and you can even boat to Lake Coeur d'Alene! Quick 5 minute drive to I-90. Home is wired for Whole House Audio AND has a Whole House Generator Back Up, including heating the hot tub! Remodeled in 2019-2020 Contemporary 5 bdrm, 4.5 bath, Gourmet Kitchen, 2 Rec Rooms, 1 Living Room, a cozy sunroom, all with water views. Main floor master suite and a spacious laundry room. Tons of storage including 2- two car garages plus a huge shop to store your RV and Boat which also includes a bonus 720 sq' finished multipurpose room with a half bath. Bonus... Man Cave in the upper level of the shop. This is a very unique property with ample parking and lush landscaping. The perfect place to host a grand party.
Zillow last checked: 8 hours ago
Listing updated: June 11, 2025 at 11:17am
Listed by:
Rick Taylor 208-874-3341,
Silvercreek Realty Group, LLC
Bought with:
Scott Carr, SP28002
Coldwell Banker Schneidmiller Realty
Source: Coeur d'Alene MLS,MLS#: 24-5411
Facts & features
Interior
Bedrooms & bathrooms
- Bedrooms: 5
- Bathrooms: 5
- Main level bathrooms: 3
- Main level bedrooms: 2
Heating
- Electric, Natural Gas, Forced Air, Gas Stove, Heat Pump, Furnace, Mini-Split, Ductless
Cooling
- Central Air, Mini-Split A/C
Appliances
- Included: Electric Water Heater, Refrigerator, Range/Oven - Gas, Microwave, Freezer, Disposal, Dishwasher
- Laundry: Electric Dryer Hookup
Features
- High Speed Internet, Smart Thermostat
- Flooring: Wood, Cork, LVP
- Windows: Skylight(s)
- Basement: Finished,Daylight,Walk-Out Access
- Has fireplace: Yes
- Fireplace features: Gas Stove, Gas
- Common walls with other units/homes: No Common Walls
Interior area
- Total structure area: 5,186
- Total interior livable area: 5,186 sqft
Property
Parking
- Parking features: Paved, RV Parking - Covered, RV Parking - Open
- Has attached garage: Yes
Features
- Patio & porch: Covered Deck, Covered Patio, Covered Porch, Patio, Porch
- Exterior features: Dock/Boat Slip, Fire Pit, Lighting, Rain Gutters, Lawn
- Has spa: Yes
- Spa features: Spa/Hot Tub
- Has view: Yes
- View description: Territorial, River
- Has water view: Yes
- Water view: River
- Waterfront features: Lot Type 2
- Body of water: Spokane River
Lot
- Size: 0.68 Acres
- Features: Irregular Lot, Level, Sloped, Landscaped, Sprinklers In Rear, Sprinklers In Front
- Residential vegetation: Fruit Trees
Details
- Additional structures: Workshop, Storage
- Additional parcels included: 146842
- Parcel number: 02460001006A
- Zoning: County-AGSUB
Construction
Type & style
- Home type: SingleFamily
- Property subtype: Single Family Residence
Materials
- Cedar, Stone, T1-11, Frame
- Foundation: Concrete Perimeter
- Roof: Composition
Condition
- Year built: 1987
- Major remodel year: 2019
Utilities & green energy
- Sewer: Septic Tank
- Water: Community System
- Utilities for property: Cable Connected
Community & neighborhood
Location
- Region: Post Falls
- Subdivision: Falls River
Other
Other facts
- Road surface type: Paved
Price history
| Date | Event | Price |
|---|---|---|
| 6/11/2025 | Sold | -- |
Source: | ||
| 5/17/2025 | Pending sale | $3,890,000$750/sqft |
Source: | ||
| 5/8/2025 | Price change | $3,890,000-7.3%$750/sqft |
Source: | ||
| 4/18/2025 | Listed for sale | $4,195,900-4.6%$809/sqft |
Source: | ||
| 1/23/2025 | Listing removed | $4,400,000$848/sqft |
Source: | ||
Public tax history
| Year | Property taxes | Tax assessment |
|---|---|---|
| 2025 | -- | $2,548,397 +0.5% |
| 2024 | $10,309 +16.1% | $2,535,657 |
| 2023 | $8,882 -10.2% | $2,535,657 +0.6% |
Find assessor info on the county website
Neighborhood: 83854
Nearby schools
GreatSchools rating
- 2/10Seltice Elementary SchoolGrades: PK-5Distance: 1.8 mi
- 5/10River City Middle SchoolGrades: 6-8Distance: 2 mi
- 2/10New Vision Alternative SchoolGrades: 9-12Distance: 1.4 mi
Sell with ease on Zillow
Get a Zillow Showcase℠ listing at no additional cost and you could sell for —faster.
$3,520,900
2% more+$70,418
With Zillow Showcase(estimated)$3,591,318


