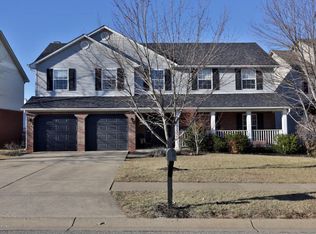Sold for $395,000
$395,000
10923 Keene Rd, Louisville, KY 40241
4beds
2,684sqft
Single Family Residence
Built in 2000
6,969.6 Square Feet Lot
$410,700 Zestimate®
$147/sqft
$2,612 Estimated rent
Home value
$410,700
$386,000 - $439,000
$2,612/mo
Zestimate® history
Loading...
Owner options
Explore your selling options
What's special
Updates, Spacious, Luxurious! This remarkable 2-story gem nestled in the highly sought-after neighborhood of Craigs Creek is waiting for you right now! Prepare to be awestruck by the incredible space and curb appeal that this home boasts!
With 4 spacious bedrooms and 3 full baths, there's room for the whole family to spread out and enjoy. The updated kitchen is a chef's dream, featuring stainless appliances and stunning quartz countertops that elevate both style and functionality. Cozy up by the fireplace in the great room, creating a warm and inviting ambiance. Entertain guests in the formal dining room or unwind in the large living room, perfect for relaxation and gatherings.
Need a space to work from home? Look no further than the first-floor office, offering privacy and productivity. Upstairs, the primary bedroom impresses with its cathedral ceiling and plant shelf . The primary bath offers a jacuzzi
style bath and separate walk in shower, and large walk-in closet, providing a serene retreat at the end of the day.
But wait, there's more! The second level hosts all additional bedrooms, each boasting ample space for comfort and rest.
This home is not just about beautyit's about functionality too. From the updated landscaping to the new roof and HVAC systems, every detail has been meticulously crafted to offer the best of the best in Craig's Creek living. Updates include: Stainless appliances, quartz countertops, new delta faucets throughout, updated lighting, new roof, new (lower level) and updated (Upstairs) HVAC, full flooring (storage) in attic with lights, updated landscaping, newer front gutters.
Don't miss your chance to call this stunning property yours!
Zillow last checked: 8 hours ago
Listing updated: January 27, 2025 at 09:41am
Listed by:
Bob Sokoler (502)376-5483,
RE/MAX Properties East
Bought with:
Siva R Boya, 296370
Presley Realty
Source: GLARMLS,MLS#: 1660142
Facts & features
Interior
Bedrooms & bathrooms
- Bedrooms: 4
- Bathrooms: 3
- Full bathrooms: 3
Primary bedroom
- Level: Second
Bedroom
- Level: Second
Bedroom
- Level: Second
Bedroom
- Level: Second
Primary bathroom
- Level: Second
Full bathroom
- Level: First
Full bathroom
- Level: Second
Dining room
- Description: Formal
- Level: First
Family room
- Level: First
Kitchen
- Description: Eat in Kitchen
- Level: First
Laundry
- Level: Second
Living room
- Level: First
Heating
- Forced Air, Natural Gas
Cooling
- Central Air
Features
- Basement: None
- Number of fireplaces: 1
Interior area
- Total structure area: 2,684
- Total interior livable area: 2,684 sqft
- Finished area above ground: 2,684
- Finished area below ground: 0
Property
Parking
- Total spaces: 2
- Parking features: Attached, Entry Front
- Attached garage spaces: 2
Features
- Stories: 2
- Patio & porch: Patio, Porch
- Fencing: Full,Wood
Lot
- Size: 6,969 sqft
- Dimensions: 63 x 110
- Features: Sidewalk, Level
Details
- Parcel number: 324700700000
Construction
Type & style
- Home type: SingleFamily
- Architectural style: Traditional
- Property subtype: Single Family Residence
Materials
- Vinyl Siding, Brick
- Roof: Shingle
Condition
- Year built: 2000
Utilities & green energy
- Sewer: Public Sewer
- Water: Public
- Utilities for property: Electricity Connected, Natural Gas Connected
Community & neighborhood
Location
- Region: Louisville
- Subdivision: Craigs Creek
HOA & financial
HOA
- Has HOA: Yes
- HOA fee: $290 annually
Price history
| Date | Event | Price |
|---|---|---|
| 12/10/2025 | Listing removed | $2,595$1/sqft |
Source: Zillow Rentals Report a problem | ||
| 12/3/2025 | Price change | $2,595-0.2%$1/sqft |
Source: Zillow Rentals Report a problem | ||
| 11/27/2025 | Listed for rent | $2,600-3.5%$1/sqft |
Source: Zillow Rentals Report a problem | ||
| 11/26/2025 | Listing removed | $2,695$1/sqft |
Source: Zillow Rentals Report a problem | ||
| 11/7/2025 | Listed for rent | $2,695+1.9%$1/sqft |
Source: Zillow Rentals Report a problem | ||
Public tax history
| Year | Property taxes | Tax assessment |
|---|---|---|
| 2022 | $3,481 +10.6% | $299,560 +19.4% |
| 2021 | $3,148 +8.9% | $250,870 |
| 2020 | $2,890 | $250,870 |
Find assessor info on the county website
Neighborhood: 40241
Nearby schools
GreatSchools rating
- 7/10Norton Commons ElementaryGrades: PK-5Distance: 1.2 mi
- 5/10Kammerer Middle SchoolGrades: 6-8Distance: 4.3 mi
- 7/10Eastern High SchoolGrades: 9-12Distance: 5.1 mi
Get pre-qualified for a loan
At Zillow Home Loans, we can pre-qualify you in as little as 5 minutes with no impact to your credit score.An equal housing lender. NMLS #10287.
Sell for more on Zillow
Get a Zillow Showcase℠ listing at no additional cost and you could sell for .
$410,700
2% more+$8,214
With Zillow Showcase(estimated)$418,914
