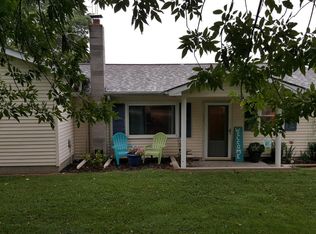Once you step inside you will know this is the one. Large living area with cheery gas fireplace adjoins office/small bedroom and two car attached garage. Step up into a large family kitchen highlighted by a wood floor, all stainless steel appliances, and an abundance of new cabinets. Follow the hallway to a bathroom, utility room and bedroom. Take the lovely stairway up to the master bedroom, bath and another bedroom. Great rural location within 2 miles of new high school, new hospital and I-57 interchange. Top all this off with seller offering a 12-month home protection plan to buyer at closing. WOW!
This property is off market, which means it's not currently listed for sale or rent on Zillow. This may be different from what's available on other websites or public sources.

