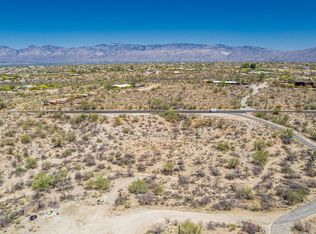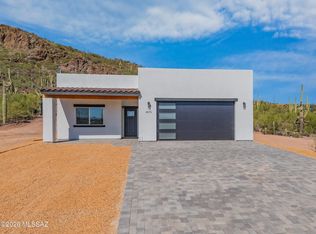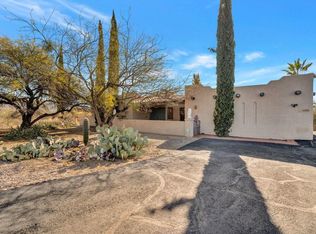Sold for $685,000
$685,000
10922 E Escalante Rd, Tucson, AZ 85730
5beds
4,055sqft
Single Family Residence
Built in 2000
3.7 Acres Lot
$678,200 Zestimate®
$169/sqft
$3,456 Estimated rent
Home value
$678,200
$624,000 - $739,000
$3,456/mo
Zestimate® history
Loading...
Owner options
Explore your selling options
What's special
PRICED TO SELL! Nestled on 3.7 acres of land with breathtaking Mountain Views and circular driveway. Private gated front entry, soaring ceilings, brick accent walls, large picture window, plant shelves, soothing palette, built-in medial wall, ceiling fans, French doors to patio, and unique brick paver floors. This is a very special style home with creative angles and designer touches. 5 bedrooms, 3 baths, additional flex rooms ideal for office, kids retreat, craft room, den, and more! Updated kitchen, breakfast bar, SS appliances, and wood cabinets. Plush carpet in all the right places, loft area with endless possibilities, skylight, and upgraded lighting. Vaulted ceiling in master retreat with beautiful tile floor, and private en suite. Huge deck with incredible city and mountain views! Lower level offers laundry room with utility sink, generous size bedrooms, and ample closets/storage. Enjoy the sparkling fenced pool, spa, 2 covered patio's, and exterior fireplace. Don't miss oversized 3 car garage with plenty of storage. This is a one of a kind gem in the desert!
Zillow last checked: 8 hours ago
Listing updated: January 12, 2026 at 04:40am
Listed by:
Scott R Fuller 925-567-6720,
Barrett Real Estate
Bought with:
Kristina Scott
Realty One Group Integrity
Source: MLS of Southern Arizona,MLS#: 22511515
Facts & features
Interior
Bedrooms & bathrooms
- Bedrooms: 5
- Bathrooms: 3
- Full bathrooms: 3
Primary bathroom
- Features: Double Vanity, Separate Shower(s), Soaking Tub
Dining room
- Features: Breakfast Bar, Formal Dining Room
Living room
- Features: Off Kitchen
Heating
- Forced Air
Cooling
- Ceiling Fans, Central Air
Appliances
- Included: Dishwasher, Disposal, Gas Cooktop, Gas Oven, Gas Range, Dryer, Washer, Water Heater: Natural Gas
- Laundry: Laundry Room
Features
- Central Vacuum, Split Bedroom Plan, High Speed Internet, Family Room, Interior Steps, Bonus Room, Den, Loft, Storage
- Flooring: Carpet, Ceramic Tile, Laminate
- Windows: Window Covering: Stay
- Has basement: No
- Number of fireplaces: 1
- Fireplace features: Gas, Patio
Interior area
- Total structure area: 4,055
- Total interior livable area: 4,055 sqft
Property
Parking
- Total spaces: 3
- Parking features: RV Access/Parking, Attached, Garage Door Opener, Asphalt, Circular Driveway
- Attached garage spaces: 3
- Has uncovered spaces: Yes
- Details: RV Parking: Space Available
Accessibility
- Accessibility features: None
Features
- Levels: Three Or More
- Stories: 3
- Patio & porch: Covered
- Exterior features: Courtyard
- Has private pool: Yes
- Pool features: Conventional
- Has spa: Yes
- Spa features: Conventional
- Fencing: Block,Wrought Iron
- Has view: Yes
- View description: City, Desert, Mountain(s)
Lot
- Size: 3.70 Acres
- Dimensions: 252.91 x 594.3 x 269.84 x 655.96
- Features: East/West Exposure, Hillside Lot, Landscape - Front: Low Care, Natural Desert, Landscape - Rear: Artificial Turf, Low Care
Details
- Parcel number: 136450040
- Zoning: SR
- Special conditions: Standard
Construction
Type & style
- Home type: SingleFamily
- Architectural style: Contemporary
- Property subtype: Single Family Residence
Materials
- Brick, Cement Siding, Frame
- Roof: Tile
Condition
- Existing
- New construction: No
- Year built: 2000
Utilities & green energy
- Electric: Tep
- Gas: Natural
- Sewer: Septic Tank
- Water: Public
- Utilities for property: Cable Connected
Community & neighborhood
Security
- Security features: Prewired
Community
- Community features: None
Location
- Region: Tucson
- Subdivision: Other/Unknown
HOA & financial
HOA
- Has HOA: No
Other
Other facts
- Listing terms: Cash,Conventional,FHA
- Ownership: Fee (Simple)
- Ownership type: Sole Proprietor
- Road surface type: Paved
Price history
| Date | Event | Price |
|---|---|---|
| 11/7/2025 | Sold | $685,000-2.1%$169/sqft |
Source: | ||
| 10/16/2025 | Pending sale | $700,000$173/sqft |
Source: | ||
| 9/30/2025 | Listed for sale | $700,000$173/sqft |
Source: | ||
| 9/19/2025 | Pending sale | $700,000$173/sqft |
Source: | ||
| 9/12/2025 | Price change | $700,000-5.4%$173/sqft |
Source: | ||
Public tax history
| Year | Property taxes | Tax assessment |
|---|---|---|
| 2025 | -- | $80,179 +3.2% |
| 2024 | $8,230 -0.5% | $77,703 +16.3% |
| 2023 | $8,271 -12% | $66,823 +12.5% |
Find assessor info on the county website
Neighborhood: 85730
Nearby schools
GreatSchools rating
- 7/10Soleng Tom Elementary SchoolGrades: PK-5Distance: 2.6 mi
- 4/10Secrist Middle SchoolGrades: 6-8Distance: 0.9 mi
- 3/10Santa Rita High SchoolGrades: 8-12Distance: 3.7 mi
Schools provided by the listing agent
- Elementary: Soleng Tom
- Middle: Secrist
- High: Santa Rita
- District: TUSD
Source: MLS of Southern Arizona. This data may not be complete. We recommend contacting the local school district to confirm school assignments for this home.
Get a cash offer in 3 minutes
Find out how much your home could sell for in as little as 3 minutes with a no-obligation cash offer.
Estimated market value$678,200
Get a cash offer in 3 minutes
Find out how much your home could sell for in as little as 3 minutes with a no-obligation cash offer.
Estimated market value
$678,200


