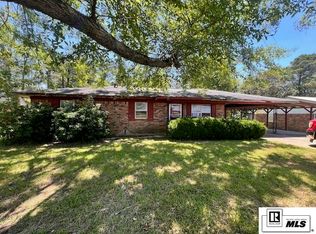Sold
Price Unknown
10922 Cooper Lake Rd, Bastrop, LA 71220
3beds
1,778sqft
Site Build, Residential
Built in ----
-- sqft lot
$121,200 Zestimate®
$--/sqft
$1,673 Estimated rent
Home value
$121,200
Estimated sales range
Not available
$1,673/mo
Zestimate® history
Loading...
Owner options
Explore your selling options
What's special
New ceramic wood grain flooring in the kitchen, living room, and hallway were installed 5 years ago. Master bedroom has a 6 x 12 walk-in closet. Back yard is fenced if your have pets and has a storage building. Roof was replaced 5 years ago.
Zillow last checked: 8 hours ago
Listing updated: May 30, 2025 at 01:24pm
Listed by:
William Owens,
Coldwell Banker Group One Realty
Bought with:
Megan Mitchell
Keller Williams Parishwide Partners
Source: NELAR,MLS#: 214101
Facts & features
Interior
Bedrooms & bathrooms
- Bedrooms: 3
- Bathrooms: 2
- Full bathrooms: 2
- Main level bathrooms: 2
- Main level bedrooms: 3
Primary bedroom
- Description: Floor: Carpet
- Level: First
- Area: 174.8
Bedroom
- Description: Floor: Carpet
- Level: First
- Area: 117.3
Bedroom 1
- Description: Floor: Carpet
- Level: First
- Area: 138
Dining room
- Description: Floor: Ceramic Tile
- Level: First
- Area: 141.75
Family room
- Description: Floor: Carpet
- Level: First
- Area: 249.75
Kitchen
- Description: Floor: Ceramic Tile
- Level: First
- Area: 157.08
Living room
- Description: Floor: Ceramic Tile
- Level: First
- Area: 236.25
Heating
- Electric, Central
Cooling
- Central Air, Electric
Appliances
- Included: Dishwasher, Disposal, Electric Range, Electric Water Heater
- Laundry: Washer/Dryer Connect
Features
- Ceiling Fan(s), Walk-In Closet(s), Wireless Internet
- Windows: Single Pane, Metal, Some Stay
- Has fireplace: Yes
- Fireplace features: Free Standing, Wood Burning Stove, Living Room
Interior area
- Total structure area: 2,068
- Total interior livable area: 1,778 sqft
Property
Parking
- Total spaces: 1
- Parking features: Hard Surface Drv.
- Garage spaces: 1
- Has carport: Yes
- Has uncovered spaces: Yes
Features
- Levels: One
- Stories: 1
- Patio & porch: Porch Covered
- Fencing: Chain Link
- Waterfront features: None
Lot
- Features: Landscaped, Cleared
Details
- Additional structures: Outbuilding, Storage
- Parcel number: 92106110700016B
Construction
Type & style
- Home type: SingleFamily
- Architectural style: Ranch
- Property subtype: Site Build, Residential
Materials
- Brick Veneer, Vinyl Siding
- Foundation: Slab
- Roof: Asphalt Shingle
Utilities & green energy
- Electric: Electric Company: Entergy
- Gas: None, Gas Company: None
- Sewer: Public Sewer
- Water: Public, Electric Company: Other
- Utilities for property: Natural Gas Not Available
Community & neighborhood
Security
- Security features: Smoke Detector(s)
Location
- Region: Bastrop
- Subdivision: Other
Other
Other facts
- Road surface type: Paved
Price history
| Date | Event | Price |
|---|---|---|
| 5/30/2025 | Sold | -- |
Source: | ||
| 5/2/2025 | Pending sale | $130,000$73/sqft |
Source: | ||
| 4/4/2025 | Listed for sale | $130,000+9.2%$73/sqft |
Source: | ||
| 3/12/2020 | Listing removed | $119,000$67/sqft |
Source: French Realty, LLC #189890 Report a problem | ||
| 9/3/2019 | Listed for sale | $119,000$67/sqft |
Source: French Realty, LLC #189890 Report a problem | ||
Public tax history
| Year | Property taxes | Tax assessment |
|---|---|---|
| 2024 | $296 -0.8% | $8,922 |
| 2023 | $299 | $8,922 |
| 2022 | $299 0% | $8,922 |
Find assessor info on the county website
Neighborhood: 71220
Nearby schools
GreatSchools rating
- 4/10Delta Elementary SchoolGrades: PK-6Distance: 4.4 mi
- 2/10Bastrop High SchoolGrades: 7-12Distance: 6.1 mi
- 2/10Morehouse Junior High SchoolGrades: PK-6Distance: 6.7 mi
Schools provided by the listing agent
- Elementary: Beekman Elementary
- Middle: Bastrop Mo
- High: Bastrop Mo
Source: NELAR. This data may not be complete. We recommend contacting the local school district to confirm school assignments for this home.
