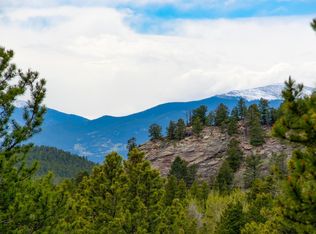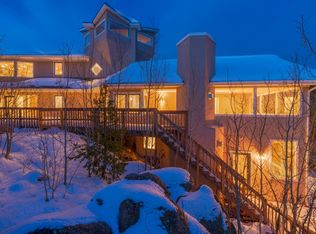Sold for $967,000 on 03/17/23
$967,000
10922 Conifer Mountain Road, Conifer, CO 80433
4beds
4,470sqft
Single Family Residence
Built in 2001
5.1 Acres Lot
$1,112,800 Zestimate®
$216/sqft
$3,928 Estimated rent
Home value
$1,112,800
$1.03M - $1.20M
$3,928/mo
Zestimate® history
Loading...
Owner options
Explore your selling options
What's special
This sun-drenched home has walls of windows and beautiful mountainous views abound. Upon entering the main floor great room you will be enchanted with the 2-story high vaulted ceilings, open floor plan, wood floors, and impressive stacked stone surround wood burning fireplace. The newer kitchen has cherry cabinets, handsome granite countertops, gas cooktop, and a walk-in pantry. This flows to a dining and sitting area with 3 French doors leading to a serene deck- a fabulous centerpiece for friends and family to gather. In addition, there is a large bonus room with endless possibilities and 2 bedrooms with walk-in closets and full bath.
The entire upper level is a Grand Primary Suite with a private sitting area, gas fireplace, impressive 5-piece bath with jetted tub, separate vanities, and spacious walk-in closets. You will be in awe of the incredible Mountain Views of Kenosha Pass, Mt Rosalie, and nearby Staunton State Park.
The spacious lower level walkout with recreation room has a service bar with wine refrigerator and bar sink - perfect for game day entertainment. There is also a 4th non-conforming bedroom, 1/2 bath, laundry room, and sizable mud room leading to a finished garage with EV plug in, 240 volt workroom and loads of storage.
This SW-facing home provides true mountain living on 5 beautiful tree-filled acres with privacy, yet paved driveway and county-maintained roads, High-Speed Internet, and USPS home delivery. You will appreciate the easy 10-minute drive to HWY 285 for downtown or Skiing commute, as well as convenient access to local amenities and restaurants. There are numerous nearby State parks, and public Ranches providing miles of hiking and biking trails.
Welcome home to your Mountain Retreat!
Seller is getting relocated and is motivated!
Zillow last checked: 8 hours ago
Listing updated: May 11, 2023 at 01:31am
Listed by:
Susan C. Trindl 303-710-2411,
Coldwell Banker Realty 28,
Dawn Havery 720-413-0318,
Coldwell Banker Realty 28
Bought with:
Lysa Johnson, 100079966
Compass - Denver
Source: REcolorado,MLS#: 3680561
Facts & features
Interior
Bedrooms & bathrooms
- Bedrooms: 4
- Bathrooms: 4
- Full bathrooms: 2
- 1/2 bathrooms: 2
- Main level bathrooms: 2
- Main level bedrooms: 2
Primary bedroom
- Description: Amazing Mountain View’s!
- Level: Upper
Bedroom
- Description: Walk-In Closet
- Level: Main
Bedroom
- Description: Walk-In Closet
- Level: Main
Bedroom
- Description: Non-Conforming Due To High Windows Has Closet
- Level: Lower
Primary bathroom
- Description: 5 Piece W/Jetted Tub, Dual Sinks & 2 Walk-In Closets
- Level: Upper
Bathroom
- Level: Main
Bathroom
- Level: Main
Bathroom
- Level: Lower
Bonus room
- Description: Limitless Options To Fit Your Needs
- Level: Main
Dining room
- Level: Main
Family room
- Description: Walk-Out W/ Bar, Sink, Wine Refrigerator Adjacent
- Level: Lower
Great room
- Description: Grand W/2 Story Vaulted Ceilings 3 French Doors
- Level: Main
Kitchen
- Description: Lots Of Working Space, Storage, Gas Cooktop & Walk-In Pantry
- Level: Main
Laundry
- Description: Room For Loads Of Storage
- Level: Lower
Mud room
- Description: Spacious Storage Area
- Level: Lower
Heating
- Forced Air, Natural Gas
Cooling
- None
Appliances
- Included: Bar Fridge, Convection Oven, Cooktop, Dishwasher, Disposal, Down Draft, Dryer, Electric Water Heater, Oven, Refrigerator, Washer
Features
- Ceiling Fan(s), Eat-in Kitchen, Five Piece Bath, Granite Counters, High Ceilings, High Speed Internet, Kitchen Island, Open Floorplan, Pantry, Primary Suite, Smoke Free, Vaulted Ceiling(s), Walk-In Closet(s), Wet Bar
- Flooring: Carpet, Tile, Wood
- Windows: Double Pane Windows
- Basement: Crawl Space
- Number of fireplaces: 2
- Fireplace features: Gas, Gas Log, Great Room, Master Bedroom, Wood Burning
Interior area
- Total structure area: 4,470
- Total interior livable area: 4,470 sqft
- Finished area above ground: 4,470
Property
Parking
- Total spaces: 2
- Parking features: Asphalt, Dry Walled, Electric Vehicle Charging Station(s)
- Attached garage spaces: 2
Features
- Levels: Three Or More
- Patio & porch: Deck, Front Porch
- Exterior features: Rain Gutters
- Fencing: None
- Has view: Yes
- View description: Mountain(s)
Lot
- Size: 5.10 Acres
- Features: Fire Mitigation, Many Trees, Mountainous
Details
- Parcel number: 004431
- Zoning: SR-2
- Special conditions: Standard
- Other equipment: Satellite Dish
Construction
Type & style
- Home type: SingleFamily
- Architectural style: Mountain Contemporary
- Property subtype: Single Family Residence
Materials
- Frame, Wood Siding
- Foundation: Concrete Perimeter
- Roof: Composition
Condition
- Year built: 2001
Utilities & green energy
- Electric: 220 Volts, 220 Volts in Garage
- Water: Private, Well
- Utilities for property: Electricity Connected, Internet Access (Wired), Natural Gas Connected, Phone Available, Phone Connected
Community & neighborhood
Security
- Security features: Carbon Monoxide Detector(s)
Location
- Region: Conifer
- Subdivision: Conifer Mountain
Other
Other facts
- Listing terms: Cash,Conventional,Jumbo
- Ownership: Individual
- Road surface type: Paved
Price history
| Date | Event | Price |
|---|---|---|
| 3/17/2023 | Sold | $967,000+145.7%$216/sqft |
Source: | ||
| 6/13/2013 | Sold | $393,500-0.4%$88/sqft |
Source: Public Record Report a problem | ||
| 5/2/2013 | Pending sale | $395,000$88/sqft |
Source: RE/MAX Professionals #1174139 Report a problem | ||
| 4/28/2013 | Price change | $395,000-4.9%$88/sqft |
Source: RE/MAX Professionals #1174139 Report a problem | ||
| 4/6/2013 | Listed for sale | $415,500+655.5%$93/sqft |
Source: RE/MAX Professionals #1174139 Report a problem | ||
Public tax history
| Year | Property taxes | Tax assessment |
|---|---|---|
| 2024 | $6,258 +24.2% | $72,186 |
| 2023 | $5,038 -1.3% | $72,186 +26.8% |
| 2022 | $5,106 +19.3% | $56,940 -2.8% |
Find assessor info on the county website
Neighborhood: 80433
Nearby schools
GreatSchools rating
- 6/10West Jefferson Elementary SchoolGrades: PK-5Distance: 3.4 mi
- 6/10West Jefferson Middle SchoolGrades: 6-8Distance: 3.6 mi
- 10/10Conifer High SchoolGrades: 9-12Distance: 2.4 mi
Schools provided by the listing agent
- Elementary: West Jefferson
- Middle: West Jefferson
- High: Conifer
- District: Jefferson County R-1
Source: REcolorado. This data may not be complete. We recommend contacting the local school district to confirm school assignments for this home.

Get pre-qualified for a loan
At Zillow Home Loans, we can pre-qualify you in as little as 5 minutes with no impact to your credit score.An equal housing lender. NMLS #10287.
Sell for more on Zillow
Get a free Zillow Showcase℠ listing and you could sell for .
$1,112,800
2% more+ $22,256
With Zillow Showcase(estimated)
$1,135,056
