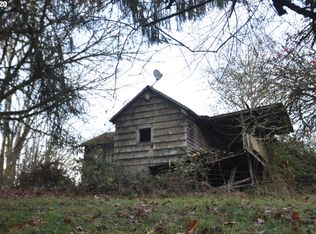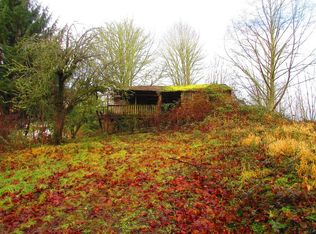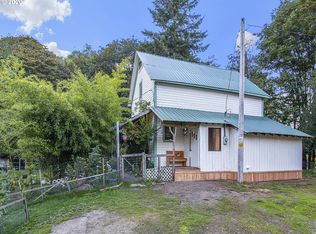Sold
$426,000
10922 Colvin Rd, Clatskanie, OR 97016
4beds
1,528sqft
Residential, Single Family Residence
Built in 1900
3.17 Acres Lot
$424,500 Zestimate®
$279/sqft
$2,289 Estimated rent
Home value
$424,500
Estimated sales range
Not available
$2,289/mo
Zestimate® history
Loading...
Owner options
Explore your selling options
What's special
Vacant! Charming Ranch house with 4 beds and 1 bath tucked in private neighborhood & Ready to move in. 40x40 shop with a separate meter of 240 V service. The property features many updates: new rear stairs egress for emergency evacuation, new floors & floor registers, new carpets, new refrigerator & microwave, new septic in 2016, newer roof & windows, fresh new interior & exterior paint that highlight the home's beauty. New bulb, filters and quartz Sleeve for UV disinfection system (PURA 20-3 model) for spring water 06/2025. Septic system pumped and cleaned 04/2024 and inspection completed 04/2025. Big front porch deck for relaxation. Large fenced front yard & backyard with rooms for entertainment or gardening. Plenty of parking space welcome guests. Enjoy personally exploring around the park-like setting with a huge lot of 3.17 Acres and many trees. Amazing Columbia River & Beaver Boat Ramp nearby bring the joy and adventure of paddling on the water. Minutes to gorgeous Clatskanie Community Park & Jones Beach for your summer vacation. View this lovely home today!
Zillow last checked: 8 hours ago
Listing updated: September 30, 2025 at 06:29am
Listed by:
Amy Liu 503-317-3522,
Oregon First
Bought with:
Devin Drabandt, 201231177
Oregon First
Source: RMLS (OR),MLS#: 24220647
Facts & features
Interior
Bedrooms & bathrooms
- Bedrooms: 4
- Bathrooms: 1
- Full bathrooms: 1
- Main level bathrooms: 1
Primary bedroom
- Features: Wallto Wall Carpet
- Level: Main
Bedroom 2
- Features: Wallto Wall Carpet
- Level: Upper
Bedroom 3
- Features: Wallto Wall Carpet
- Level: Upper
Bedroom 4
- Features: Wallto Wall Carpet
- Level: Upper
Dining room
- Features: Laminate Flooring
- Level: Main
Kitchen
- Features: Microwave, Free Standing Range, Free Standing Refrigerator, Laminate Flooring
- Level: Main
Living room
- Level: Main
Heating
- Forced Air, Wall Furnace, Zoned
Cooling
- None
Appliances
- Included: Free-Standing Range, Range Hood, Microwave, Free-Standing Refrigerator, Electric Water Heater
- Laundry: Laundry Room
Features
- Flooring: Hardwood, Laminate, Wall to Wall Carpet
- Basement: Full
Interior area
- Total structure area: 1,528
- Total interior livable area: 1,528 sqft
Property
Parking
- Total spaces: 3
- Parking features: Carport, RV Access/Parking, Detached
- Garage spaces: 3
- Has carport: Yes
Features
- Stories: 2
- Patio & porch: Covered Deck, Deck
- Exterior features: Yard
- Fencing: Fenced
- Has view: Yes
- View description: Trees/Woods
Lot
- Size: 3.17 Acres
- Features: Level, Trees, Wooded, Acres 3 to 5
Details
- Parcel number: 27443
- Zoning: RR-5
Construction
Type & style
- Home type: SingleFamily
- Architectural style: Craftsman,Farmhouse
- Property subtype: Residential, Single Family Residence
Materials
- Shake Siding, T111 Siding
- Foundation: Block
- Roof: Composition
Condition
- Updated/Remodeled
- New construction: No
- Year built: 1900
Utilities & green energy
- Gas: Gas
- Sewer: Septic Tank
- Water: Spring
Community & neighborhood
Location
- Region: Clatskanie
Other
Other facts
- Listing terms: Cash,Conventional,FHA,VA Loan
- Road surface type: Paved
Price history
| Date | Event | Price |
|---|---|---|
| 9/30/2025 | Sold | $426,000-3%$279/sqft |
Source: | ||
| 9/4/2025 | Pending sale | $439,000$287/sqft |
Source: | ||
| 6/29/2025 | Listed for sale | $439,000$287/sqft |
Source: | ||
| 5/30/2025 | Pending sale | $439,000$287/sqft |
Source: | ||
| 5/4/2025 | Price change | $439,000-2.2%$287/sqft |
Source: | ||
Public tax history
| Year | Property taxes | Tax assessment |
|---|---|---|
| 2024 | $1,879 +0.4% | $155,356 +3% |
| 2023 | $1,871 +4.3% | $150,833 +3% |
| 2022 | $1,795 +2.7% | $146,442 +3% |
Find assessor info on the county website
Neighborhood: 97016
Nearby schools
GreatSchools rating
- 6/10Clatskanie Elementary SchoolGrades: K-6Distance: 6.8 mi
- 6/10Clatskanie Middle/High SchoolGrades: 7-12Distance: 6.6 mi
Schools provided by the listing agent
- Elementary: Clatskanie
- Middle: Clatskanie
- High: Clatskanie
Source: RMLS (OR). This data may not be complete. We recommend contacting the local school district to confirm school assignments for this home.
Get pre-qualified for a loan
At Zillow Home Loans, we can pre-qualify you in as little as 5 minutes with no impact to your credit score.An equal housing lender. NMLS #10287.


