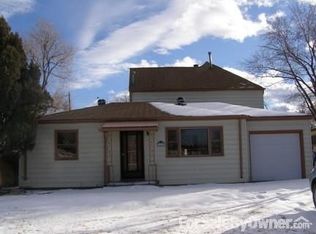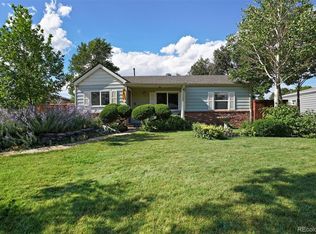LOCATION, LOCATION, LOCATION! Wonderful Cul-de-sac ranch-style home, located in West Side Wheat Ridge, near the Clear Creek Trail system! This home offers lower utility costs by utilizing solar panels, Private water well with filtration system and high-efficiency rated windows. Numerous newer updates including siding, roof, gutters, windows, solar panels, evaporative cooler, large capacity washer & dryer, range, microwave, refrigerator, water heater and home furnace. LG stainless appliances and original hardwood flooring and features 3 bedrooms and a fantastic bonus room which could be a non-conforming bedroom, your home office or a great theater room for game days or family movie nights. Huge Maple tree overlooks the spacious, fenced backyard, so perfect for weekend BBQ's and evening stargazing events, and plenty of room to accommodate a play structure or trampoline and will be a wonderful space to bring your visions of Colorado outdoor living to life! There's also a 10' x 10' Tough Shed for your tools and toys and plenty of space for your bass boat or RV (NO HOA/Fee's). Nearby shopping & dining and easy access to I-70, 6th Ave, Hwy 93 & 285 for convenient commuting and quick access to Old Town Arvada, Applewood Golf Course, Golden, Colorado Mills Mall and nearby Lutheran Hospital! Close proximity to schools: Elementary - 1.2 mi, Middle - 1.0 mi, High School - 1.7 mi. Nearby Hospital - 1.8 mi and Grocery shopping - 0.6 mi. Quick close and quick possession possible!
This property is off market, which means it's not currently listed for sale or rent on Zillow. This may be different from what's available on other websites or public sources.

