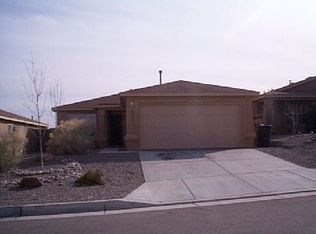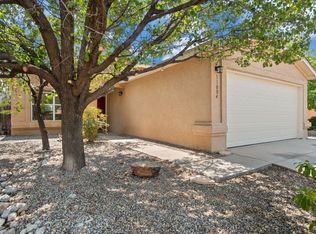Sold on 10/24/24
Price Unknown
10920 Teal Rd SW, Albuquerque, NM 87121
3beds
1,349sqft
Single Family Residence
Built in 2002
5,227.2 Square Feet Lot
$277,100 Zestimate®
$--/sqft
$1,879 Estimated rent
Home value
$277,100
$252,000 - $305,000
$1,879/mo
Zestimate® history
Loading...
Owner options
Explore your selling options
What's special
Welcome to this charming and practical home, where comfort and efficiency collide. You'll immediately appreciate the open floor plan that makes the most of every square foot, creating a spacious and inviting atmosphere perfect for relaxed living and entertaining. The layout seamlessly connects the living room, kitchen and backyard. Ensuring that everyone can stay engaged whether you're cooking, enjoying the low maintenance yard, or relaxing in the living room. One of the wonderful features of your new home are the the owned solar panels. They will help reduce your electric bills drastically. This home is an ideal choice for those looking to start their journey with a blend of practical living and modern efficiency. Don't miss this opportunity!
Zillow last checked: 8 hours ago
Listing updated: October 25, 2024 at 08:53am
Listed by:
Venturi Realty Group 505-448-8888,
Real Broker, LLC,
Melissa N Romero 505-259-7735,
Real Broker, LLC
Bought with:
Patricia Lynne Cordova, 9937
RE/MAX ELEVATE
Source: SWMLS,MLS#: 1068871
Facts & features
Interior
Bedrooms & bathrooms
- Bedrooms: 3
- Bathrooms: 2
- Full bathrooms: 2
Primary bedroom
- Level: Main
- Area: 204
- Dimensions: 15 x 13.6
Bedroom 2
- Level: Main
- Area: 90
- Dimensions: 9 x 10
Bedroom 3
- Level: Main
- Area: 90
- Dimensions: 9 x 10
Kitchen
- Level: Main
- Area: 210
- Dimensions: 14 x 15
Living room
- Level: Main
- Area: 280
- Dimensions: 14 x 20
Heating
- Central, Forced Air
Cooling
- Refrigerated
Appliances
- Included: Dryer, Dishwasher, Free-Standing Gas Range, Disposal, Refrigerator, Range Hood, Washer
- Laundry: Gas Dryer Hookup, Washer Hookup, Dryer Hookup, ElectricDryer Hookup
Features
- Attic, Breakfast Bar, Ceiling Fan(s), Country Kitchen, Main Level Primary, Pantry, Tub Shower, Walk-In Closet(s)
- Flooring: Tile
- Windows: Double Pane Windows, Insulated Windows
- Has basement: No
- Has fireplace: No
Interior area
- Total structure area: 1,349
- Total interior livable area: 1,349 sqft
Property
Parking
- Total spaces: 2
- Parking features: Attached, Garage
- Attached garage spaces: 2
Accessibility
- Accessibility features: None
Features
- Levels: One
- Stories: 1
- Exterior features: Fence
- Fencing: Back Yard
Lot
- Size: 5,227 sqft
- Features: Landscaped, Planned Unit Development
Details
- Parcel number: 100805526744512816
- Zoning description: R-1
Construction
Type & style
- Home type: SingleFamily
- Property subtype: Single Family Residence
Materials
- Frame, Synthetic Stucco
- Roof: Pitched,Shingle
Condition
- Resale
- New construction: No
- Year built: 2002
Details
- Builder name: Centex
Utilities & green energy
- Sewer: Public Sewer
- Water: Public
- Utilities for property: Electricity Connected, Natural Gas Connected, Sewer Connected, Water Connected
Green energy
- Energy generation: Solar
Community & neighborhood
Security
- Security features: Smoke Detector(s)
Location
- Region: Albuquerque
HOA & financial
HOA
- Has HOA: Yes
- HOA fee: $28 monthly
- Services included: None
Other
Other facts
- Listing terms: Cash,Conventional,FHA,VA Loan
Price history
| Date | Event | Price |
|---|---|---|
| 10/24/2024 | Sold | -- |
Source: | ||
| 8/26/2024 | Pending sale | $275,000$204/sqft |
Source: | ||
| 8/22/2024 | Listed for sale | $275,000+83.9%$204/sqft |
Source: | ||
| 3/30/2020 | Sold | -- |
Source: | ||
| 1/19/2020 | Pending sale | $149,500$111/sqft |
Source: Martinez Realty #952103 Report a problem | ||
Public tax history
| Year | Property taxes | Tax assessment |
|---|---|---|
| 2024 | $2,685 +1.7% | $63,648 +3% |
| 2023 | $2,641 +3.5% | $61,794 +3% |
| 2022 | $2,552 -0.4% | $59,994 -0.9% |
Find assessor info on the county website
Neighborhood: Route 66 West
Nearby schools
GreatSchools rating
- 7/10Carlos Rey Elementary SchoolGrades: PK-5Distance: 0.4 mi
- 4/10Truman Middle SchoolGrades: 6-8Distance: 1.1 mi
- 7/10Atrisco Heritage Academy High SchoolGrades: 9-12Distance: 2.5 mi
Schools provided by the listing agent
- Elementary: Carlos Rey
- Middle: George I. Sanchez
- High: Atrisco Heritage
Source: SWMLS. This data may not be complete. We recommend contacting the local school district to confirm school assignments for this home.
Get a cash offer in 3 minutes
Find out how much your home could sell for in as little as 3 minutes with a no-obligation cash offer.
Estimated market value
$277,100
Get a cash offer in 3 minutes
Find out how much your home could sell for in as little as 3 minutes with a no-obligation cash offer.
Estimated market value
$277,100

