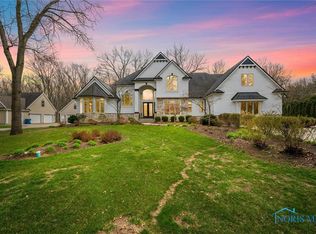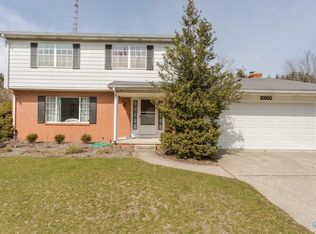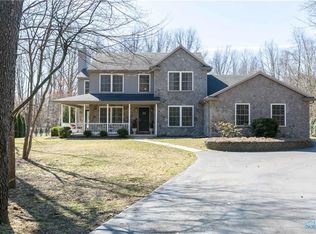Sold for $260,000
$260,000
10920 Reed Rd, Monclova, OH 43542
4beds
2,364sqft
Single Family Residence
Built in 1976
2 Acres Lot
$259,000 Zestimate®
$110/sqft
$2,186 Estimated rent
Home value
$259,000
$231,000 - $293,000
$2,186/mo
Zestimate® history
Loading...
Owner options
Explore your selling options
What's special
Lovingly cared for one-owner home on 2 beautiful private acres in Anthony Wayne school district! Solid home w/strong bones, ready for your updates. Endless potential to customize, modernize & make it yours. Bring your creative renovation ideas & start your next chapter here. New 95% Efficient gas boiler, central A/C, whole-house fan, city & well water, detached garage w/220 & new openers. Wood burning FP in spacious lower-level family room. Home roof 2003. Garage roof 2007. Don't miss this rare chance in a prime location with valuable land!
Zillow last checked: 8 hours ago
Listing updated: October 14, 2025 at 06:14am
Listed by:
Laura Parrish 419-290-5571,
Howard Hanna
Bought with:
Pamela K. Rose, 2024001978
Pamela Rose Auction Company
Jordan Rose, 2020006648
Pamela Rose Auction Company
Source: NORIS,MLS#: 6132447
Facts & features
Interior
Bedrooms & bathrooms
- Bedrooms: 4
- Bathrooms: 2
- Full bathrooms: 2
Primary bedroom
- Level: Main
- Dimensions: 14 x 12
Bedroom 2
- Level: Main
- Dimensions: 12 x 10
Bedroom 3
- Level: Main
- Dimensions: 12 x 10
Bedroom 4
- Level: Lower
- Dimensions: 18 x 14
Family room
- Features: Fireplace
- Level: Lower
- Dimensions: 22 x 25
Kitchen
- Level: Main
- Dimensions: 22 x 12
Living room
- Level: Main
- Dimensions: 14 x 15
Other
- Level: Lower
- Dimensions: 7 x 12
Heating
- Boiler, Natural Gas
Cooling
- Central Air, Whole House Fan
Appliances
- Included: Water Heater, Electric Range Connection, Refrigerator
- Laundry: Electric Dryer Hookup, Gas Dryer Hookup
Features
- Eat-in Kitchen
- Flooring: Carpet, Vinyl
- Has fireplace: Yes
- Fireplace features: Circulating, Family Room, Glass Doors
Interior area
- Total structure area: 2,364
- Total interior livable area: 2,364 sqft
Property
Parking
- Total spaces: 2.5
- Parking features: Gravel, Detached Garage, Driveway, Garage Door Opener, Unpaved
- Garage spaces: 2.5
- Has uncovered spaces: Yes
Features
- Levels: Bi-Level
Lot
- Size: 2 Acres
- Dimensions: 264 X 330
Details
- Parcel number: 3837557
- Other equipment: Dehumidifier
Construction
Type & style
- Home type: SingleFamily
- Architectural style: Traditional
- Property subtype: Single Family Residence
Materials
- Aluminum Siding, Brick, Steel Siding
- Foundation: Slab
- Roof: Shingle
Condition
- Year built: 1976
Details
- Warranty included: Yes
Utilities & green energy
- Electric: Circuit Breakers
- Sewer: Septic Tank
- Water: Public
Community & neighborhood
Security
- Security features: Smoke Detector(s)
Location
- Region: Monclova
- Subdivision: None
Other
Other facts
- Listing terms: Cash,Conventional
Price history
| Date | Event | Price |
|---|---|---|
| 7/28/2025 | Sold | $260,000-3.7%$110/sqft |
Source: NORIS #6132447 Report a problem | ||
| 7/17/2025 | Pending sale | $269,900$114/sqft |
Source: NORIS #6132447 Report a problem | ||
| 7/10/2025 | Listed for sale | $269,900$114/sqft |
Source: NORIS #6132447 Report a problem | ||
Public tax history
| Year | Property taxes | Tax assessment |
|---|---|---|
| 2024 | $5,524 +11.6% | $117,180 +23.2% |
| 2023 | $4,950 -1% | $95,095 |
| 2022 | $4,999 +2% | $95,095 |
Find assessor info on the county website
Neighborhood: 43542
Nearby schools
GreatSchools rating
- 8/10Fallen Timbers Middle SchoolGrades: 5-6Distance: 2.1 mi
- 7/10Anthony Wayne Junior High SchoolGrades: 7-8Distance: 2 mi
- 7/10Anthony Wayne High SchoolGrades: 9-12Distance: 2 mi
Schools provided by the listing agent
- Elementary: Monclova
- High: Anthony Wayne
Source: NORIS. This data may not be complete. We recommend contacting the local school district to confirm school assignments for this home.
Get pre-qualified for a loan
At Zillow Home Loans, we can pre-qualify you in as little as 5 minutes with no impact to your credit score.An equal housing lender. NMLS #10287.
Sell for more on Zillow
Get a Zillow Showcase℠ listing at no additional cost and you could sell for .
$259,000
2% more+$5,180
With Zillow Showcase(estimated)$264,180


