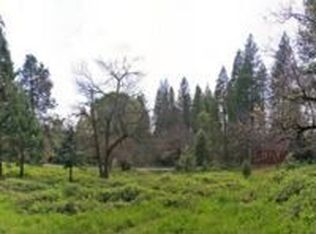Sold for $330,000
Street View
$330,000
10920 Red Dog Rd, Nevada City, CA 95959
2beds
980sqft
SingleFamily
Built in 1967
0.51 Acres Lot
$333,900 Zestimate®
$337/sqft
$2,133 Estimated rent
Home value
$333,900
$294,000 - $377,000
$2,133/mo
Zestimate® history
Loading...
Owner options
Explore your selling options
What's special
This home was completely remodeled in 2006. New paneling, windows, wiring, laminate floor (great room) and carpeting (bedrooms). New bathroom, new kitchen and new roof. There is a 300 sq.ft. shed in the rear of the house that is also completely rebuilt. It consists of two rooms which could easily be made into extra bedrooms, a workshop or just lots of storage. A new 250 sq.ft. deck was added January 2019. New water heater 6/2021. PRV added for water pressure control added 8/2021.
Facts & features
Interior
Bedrooms & bathrooms
- Bedrooms: 2
- Bathrooms: 1
- Full bathrooms: 1
Heating
- Stove, Propane / Butane, Wood / Pellet
Cooling
- Other
Appliances
- Included: Dryer, Garbage disposal, Microwave, Range / Oven, Refrigerator, Washer
Features
- Flooring: Carpet, Laminate
- Basement: None
- Has fireplace: Yes
Interior area
- Total interior livable area: 980 sqft
Property
Parking
- Total spaces: 4
- Parking features: Off-street
Features
- Exterior features: Wood
- Has view: Yes
- View description: Territorial
Lot
- Size: 0.51 Acres
Details
- Parcel number: 036280004000
Construction
Type & style
- Home type: SingleFamily
Materials
- Roof: Composition
Condition
- Year built: 1967
Community & neighborhood
Location
- Region: Nevada City
Price history
| Date | Event | Price |
|---|---|---|
| 10/8/2025 | Sold | $330,000+208.4%$337/sqft |
Source: Public Record Report a problem | ||
| 10/9/1997 | Sold | $107,000$109/sqft |
Source: Public Record Report a problem | ||
Public tax history
| Year | Property taxes | Tax assessment |
|---|---|---|
| 2025 | $2,056 +2.2% | $170,826 +2% |
| 2024 | $2,011 +2.2% | $167,477 +2% |
| 2023 | $1,968 +2.1% | $164,194 +2% |
Find assessor info on the county website
Neighborhood: 95959
Nearby schools
GreatSchools rating
- 6/10Seven Hills Intermediate SchoolGrades: 4-8Distance: 1.7 mi
- 7/10Nevada Union High SchoolGrades: 9-12Distance: 3.4 mi
- 7/10Deer Creek Elementary SchoolGrades: K-3Distance: 1.8 mi
Get a cash offer in 3 minutes
Find out how much your home could sell for in as little as 3 minutes with a no-obligation cash offer.
Estimated market value$333,900
Get a cash offer in 3 minutes
Find out how much your home could sell for in as little as 3 minutes with a no-obligation cash offer.
Estimated market value
$333,900
