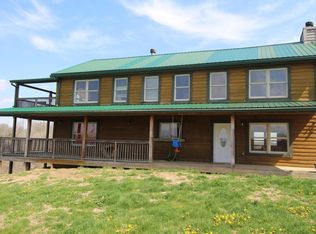Forget about a Gentleman's Farm...how about a Gentleman's Paradise with hunting, pasture and farmland - all in one property?! Just over 127 ac of rolling terrain offers all the delights you need to escape from city life...and live almost totally ''off the grid.'' For your horses, there are about 25 ac of FENCED PASTURE with 4 RUN-IN SHEDS; a 9-stall Morton built STABLE (includes tack room, wash room, office, hay loft, 1/2 bathroom) and an adjacent SOLAR ARRAY (that supplies all the electricity needed for the property and then some) doubling as COVERED HAY STORAGE. For your family and friends there are premium lighted TENNIS/PICKLEBALL/BASKETBALL courts; an ORCHARD with other PERINNEAL GARDEN GOODIES; a secure CAMPING/GARDENING/PET PLAY zone; and even a place to stay in the 1-BR, 1-bath CARRIAGE HOUSE APARTMENT over the 2.5-car GARAGE! Between the Carriage House and Stable there are 6 standing hose bibbs for whatever you need to water, too. But that's not all, there is a spacious farm house with UPDATED KITCHEN AND BATHROOMS, 3 BR (2 additional basement rooms are set up as BRs without egress windows), 3.5 bathrooms, and MASSIVE public spaces DESIGNED WITH GATHERING IN MIND. But there's more! For the sportsman, A GORGEOUS STOCKED POND (large-mouth bass, catfish, bluegill) with a DOCK and PAVED ROAD access all the way around, many acres of WOODED HUNTING GROUNDS, a BARN for equipment storage and your very own part of Little Beech Creek, also await. Climate controls in the stable office and garage, additional septic tanks (to allow for half bathrooms in garage and stable), and a buried propane tank to fuel fireplaces, the oven and a hefty BACKUP GENERATOR, round out the thoughtful design that elevates life even more in your private getaway. You don't need to board a plane to find a place to unwind, your own piece of paradise is just 30 minutes outside of Louisville! Buy it for a residence, a retreat or a business opportunity!! Sellers will consider selling most furnishings and all farm equipment separately. Schedule your showing today!
This property is off market, which means it's not currently listed for sale or rent on Zillow. This may be different from what's available on other websites or public sources.

